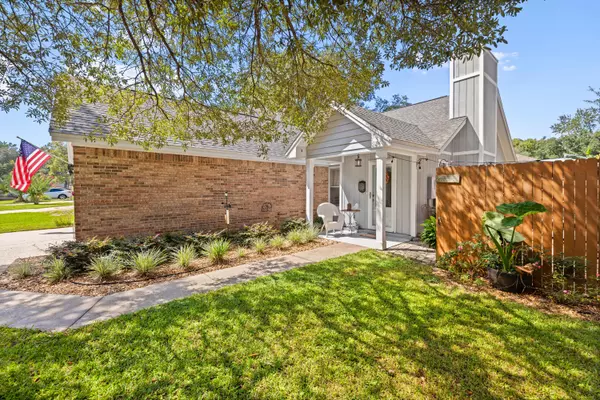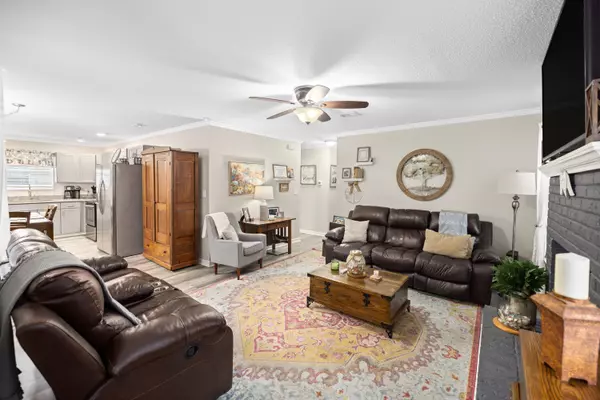$330,000
$350,000
5.7%For more information regarding the value of a property, please contact us for a free consultation.
3 Beds
2 Baths
1,176 SqFt
SOLD DATE : 10/23/2024
Key Details
Sold Price $330,000
Property Type Single Family Home
Sub Type Ranch
Listing Status Sold
Purchase Type For Sale
Square Footage 1,176 sqft
Price per Sqft $280
Subdivision Indigo Village
MLS Listing ID 959630
Sold Date 10/23/24
Bedrooms 3
Full Baths 2
Construction Status Construction Complete
HOA Fees $12/ann
HOA Y/N Yes
Year Built 1987
Annual Tax Amount $1,654
Tax Year 2023
Lot Size 4,356 Sqft
Acres 0.1
Property Description
Step into this beautifully updated 3-bedroom, 2-bath home, completely transformed in 2019! From the moment you arrive, you'll be captivated by the welcoming front porch that invites you to relax and enjoy the neighborhood. Just off to the side, a cozy outdoor retreat awaits, featuring tasteful pavers, glowing cafe lights, and a fire pit - the perfect spot to unwind after a long day! Inside, the open floor plan showcases luxurious vinyl plank flooring, which adds both style and low-maintenance ease to the living spaces. The heart of the home is the kitchen, where shaker-style cabinets, gleaming granite countertops, a modern tile backsplash, and stainless-steel appliances come together in perfect harmony. The spacious living room, with its wood-burning fireplace, creates a warm and inviting
Location
State FL
County Okaloosa
Area 13 - Niceville
Zoning County,Resid Single Family
Interior
Interior Features Fireplace, Floor Laminate, Floor WW Carpet, Furnished - None, Lighting Recessed, Washer/Dryer Hookup
Appliance Auto Garage Door Opn, Disposal, Microwave, Oven Self Cleaning, Refrigerator W/IceMk, Smooth Stovetop Rnge, Stove/Oven Electric
Exterior
Exterior Feature Fenced Back Yard, Fenced Lot-Part, Patio Open, Porch
Garage Garage Attached
Garage Spaces 2.0
Pool None
Utilities Available Electric, Public Sewer, Public Water, TV Cable, Underground
Private Pool No
Building
Lot Description Interior, Level
Story 1.0
Structure Type Frame,Roof Dimensional Shg,Siding Brick Front,Siding Wood,Slab,Trim Wood
Construction Status Construction Complete
Schools
Elementary Schools Bluewater
Others
HOA Fee Include Accounting,Legal,Licenses/Permits,Management
Assessment Amount $153
Energy Description AC - Central Elect,Ceiling Fans,Heat Cntrl Electric,Ridge Vent,Water Heater - Elect
Financing Conventional,FHA,VA
Read Less Info
Want to know what your home might be worth? Contact us for a FREE valuation!

Our team is ready to help you sell your home for the highest possible price ASAP
Bought with Bastion Realty LLC

Find out why customers are choosing LPT Realty to meet their real estate needs






