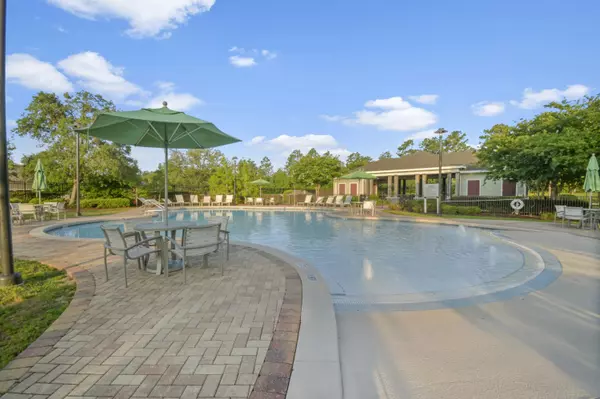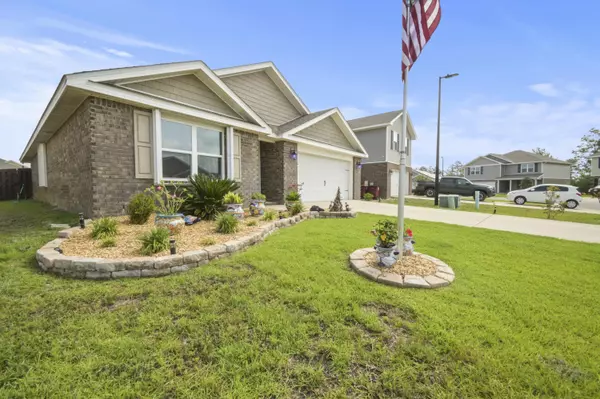$300,000
$300,000
For more information regarding the value of a property, please contact us for a free consultation.
4 Beds
2 Baths
1,830 SqFt
SOLD DATE : 10/07/2024
Key Details
Sold Price $300,000
Property Type Single Family Home
Sub Type Contemporary
Listing Status Sold
Purchase Type For Sale
Square Footage 1,830 sqft
Price per Sqft $163
Subdivision Redstone Commons
MLS Listing ID 951401
Sold Date 10/07/24
Bedrooms 4
Full Baths 2
Construction Status Construction Complete
HOA Fees $64/ann
HOA Y/N Yes
Year Built 2019
Annual Tax Amount $2,552
Tax Year 2023
Lot Size 6,534 Sqft
Acres 0.15
Property Description
This modern, turn-key home was built in 2019 and is filled with upgrades! The open concept main living space is perfect for entertaining, and the kitchen features an island, granite counters, and stainless-steel appliances! The 4 bedrooms are well positioned to ensure privacy. Each guest bedroom can fit a queen bed, and the master bedroom can easily accommodate a king bed. The master en-suite bathroom is massive and includes a deep walk-in closet too! Relax every morning with a cup of coffee in the screened patio overlooking the privacy fenced backyard. The oversized 2-car garage comes in handy for storage, and the driveway can easily accommodate an additional 4 vehicles!
Location
State FL
County Okaloosa
Area 25 - Crestview Area
Zoning Resid Single Family
Rooms
Guest Accommodations BBQ Pit/Grill,Pavillion/Gazebo,Pets Allowed,Picnic Area,Playground,Pool
Interior
Interior Features Breakfast Bar, Floor Vinyl, Floor WW Carpet, Kitchen Island, Lighting Recessed, Newly Painted, Pantry, Washer/Dryer Hookup
Appliance Auto Garage Door Opn, Dishwasher, Microwave, Refrigerator W/IceMk, Stove/Oven Electric
Exterior
Exterior Feature Fenced Back Yard, Fenced Privacy, Hurricane Shutters, Porch Screened
Garage Garage Attached, Oversized
Pool Community
Community Features BBQ Pit/Grill, Pavillion/Gazebo, Pets Allowed, Picnic Area, Playground, Pool
Utilities Available Electric, Public Sewer, Public Water
Private Pool Yes
Building
Lot Description Interior, Level
Story 1.0
Structure Type Brick,Frame,Roof Dimensional Shg,Slab
Construction Status Construction Complete
Schools
Elementary Schools Riverside
Others
HOA Fee Include Management,Recreational Faclty
Assessment Amount $775
Energy Description AC - Central Elect,Heat Cntrl Electric,Storm Doors,Water Heater - Elect
Financing Conventional,FHA,VA
Read Less Info
Want to know what your home might be worth? Contact us for a FREE valuation!

Our team is ready to help you sell your home for the highest possible price ASAP
Bought with Berkshire Hathaway HomeServices PenFed Realty

Find out why customers are choosing LPT Realty to meet their real estate needs






