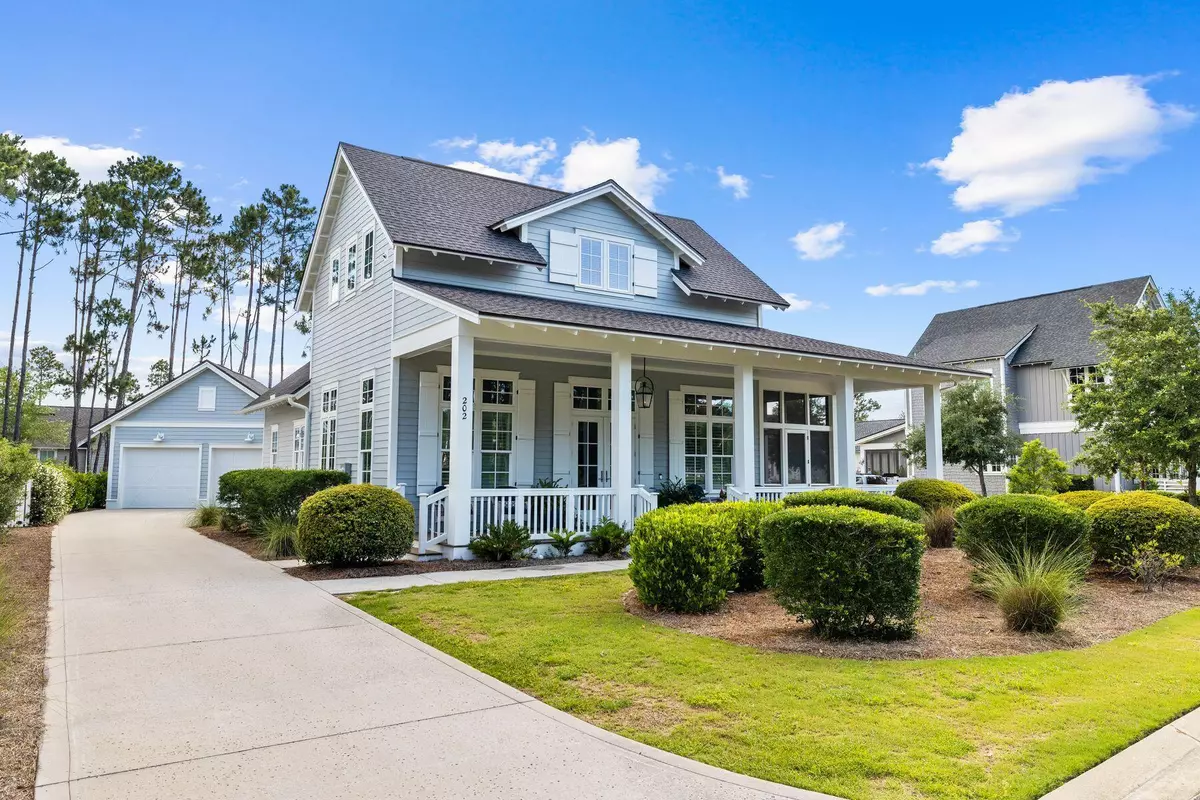$1,500,000
$1,640,000
8.5%For more information regarding the value of a property, please contact us for a free consultation.
4 Beds
5 Baths
2,624 SqFt
SOLD DATE : 09/18/2024
Key Details
Sold Price $1,500,000
Property Type Single Family Home
Sub Type Beach House
Listing Status Sold
Purchase Type For Sale
Square Footage 2,624 sqft
Price per Sqft $571
Subdivision Watersound Origins
MLS Listing ID 950934
Sold Date 09/18/24
Bedrooms 4
Full Baths 4
Half Baths 1
Construction Status Construction Complete
HOA Fees $195/qua
HOA Y/N Yes
Year Built 2019
Annual Tax Amount $5,607
Tax Year 2023
Lot Size 9,583 Sqft
Acres 0.22
Property Description
Discover the epitome of luxury living in the Watersound Origins community with this exceptional Millbrooke plan home. Positioned on a generous lot with plenty of space for a pool, this residence is conveniently located near all community amenities, making it an ideal choice for both full-time residents and those seeking a second home. This exquisitely crafted home features four bedrooms, four full bathrooms and one half bath. The open-concept design seamlessly connects the kitchen, dining room, and great room, creating an inviting space perfect for family gatherings and entertaining. Enjoy the beautiful covered porches, which extend your living space into the outdoors, perfect for relaxing and enjoying the tranquil surroundings.
Location
State FL
County Walton
Area 18 - 30A East
Zoning Resid Single Family
Rooms
Guest Accommodations Community Room,Exercise Room,Fishing,Golf,Minimum Rental Prd,Pets Allowed,Pickle Ball,Picnic Area,Pool,Short Term Rental - Not Allowed,Tennis
Interior
Interior Features Ceiling Raised, Floor Hardwood, Furnished - None, Kitchen Island, Pantry, Washer/Dryer Hookup, Window Treatment All
Appliance Cooktop, Dishwasher, Dryer, Microwave, Refrigerator, Washer
Exterior
Exterior Feature Fenced Lot-Part, Porch Open, Porch Screened, Sprinkler System
Garage Garage Detached
Garage Spaces 2.0
Pool Community
Community Features Community Room, Exercise Room, Fishing, Golf, Minimum Rental Prd, Pets Allowed, Pickle Ball, Picnic Area, Pool, Short Term Rental - Not Allowed, Tennis
Utilities Available Electric, Gas - Natural, Public Sewer, Public Water
Private Pool Yes
Building
Lot Description Corner
Story 2.0
Construction Status Construction Complete
Schools
Elementary Schools Dune Lakes
Others
HOA Fee Include Accounting,Master Association,Recreational Faclty
Assessment Amount $585
Energy Description AC - Central Elect,Heat Cntrl Electric,Water Heater - Elect
Read Less Info
Want to know what your home might be worth? Contact us for a FREE valuation!

Our team is ready to help you sell your home for the highest possible price ASAP
Bought with Scenic Sotheby's International Realty

Find out why customers are choosing LPT Realty to meet their real estate needs






