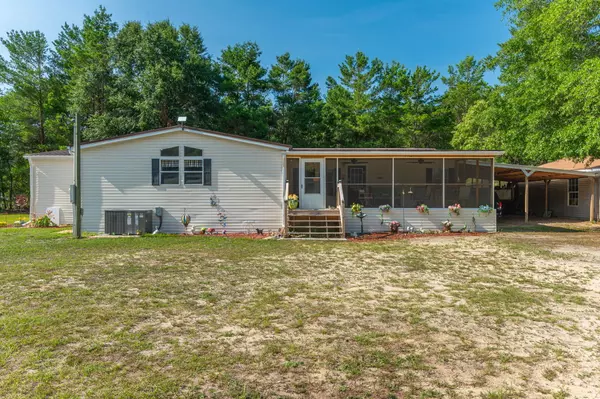$334,900
$329,900
1.5%For more information regarding the value of a property, please contact us for a free consultation.
5 Beds
3 Baths
2,241 SqFt
SOLD DATE : 08/27/2024
Key Details
Sold Price $334,900
Property Type Manufactured Home
Sub Type Manufactured
Listing Status Sold
Purchase Type For Sale
Square Footage 2,241 sqft
Price per Sqft $149
Subdivision Mare Creek
MLS Listing ID 953905
Sold Date 08/27/24
Bedrooms 5
Full Baths 3
Construction Status Construction Complete
HOA Fees $13/ann
HOA Y/N Yes
Year Built 2002
Annual Tax Amount $1,330
Tax Year 2023
Lot Size 9.340 Acres
Acres 9.34
Property Description
This country get-away is ready for you to call it home!!! 5 Bedroom 3 Bath home on 9.34 acres is located centrally providing easy commute to the local bases, beaches, and shopping centers. HVAC - 2018. Metal Roof-2022. Massive screened in porch perfect for watching the wildlife as you enjoy your morning coffee. Step in and you will be greeted with a spacious floor plan ready to entertain family and friends. Newly remodeled kitchen with custom Amish soft close cabinets, stainless steel appliances, and granite countertops along with over AND under cabinet mood lighting for that extra touch. Focal point electric fireplace perfect for ambient lighting as well as a great heat source during family movie and game nights during the winter season! The shop is every tinkering soul's dream with
Location
State FL
County Okaloosa
Area 25 - Crestview Area
Zoning Horses Allowed,Mobile Home,Resid Single Family
Rooms
Kitchen First
Interior
Interior Features Fireplace, Floor Vinyl, Floor WW Carpet, Furnished - Some, Split Bedroom, Washer/Dryer Hookup, Wet Bar
Appliance Dishwasher, Microwave, Refrigerator, Smooth Stovetop Rnge, Stove/Oven Electric
Exterior
Exterior Feature Deck Enclosed, Fenced Lot-Part, Porch, Workshop
Garage Carport Detached
Pool None
Utilities Available Electric, Private Well, Septic Tank
Private Pool No
Building
Lot Description Covenants, Easements, Interior, Wooded
Story 1.0
Structure Type Roof Metal,Siding Vinyl,Trim Vinyl
Construction Status Construction Complete
Schools
Elementary Schools Walker
Others
Assessment Amount $165
Energy Description AC - Central Elect,Ceiling Fans,Heat Cntrl Electric,Water Heater - Elect
Financing Conventional,FHA,VA
Read Less Info
Want to know what your home might be worth? Contact us for a FREE valuation!

Our team is ready to help you sell your home for the highest possible price ASAP
Bought with EXP Realty LLC

Find out why customers are choosing LPT Realty to meet their real estate needs






