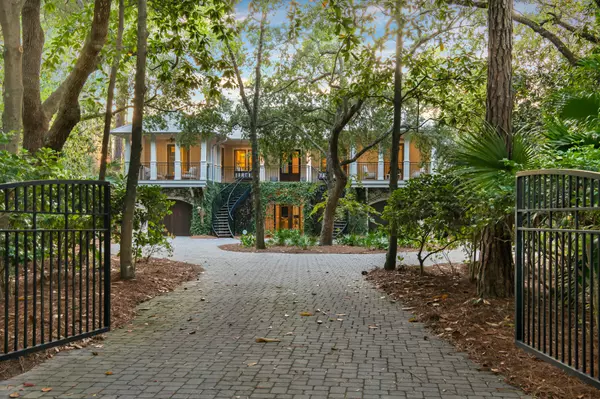$6,255,000
$6,495,000
3.7%For more information regarding the value of a property, please contact us for a free consultation.
6 Beds
6 Baths
5,613 SqFt
SOLD DATE : 08/13/2024
Key Details
Sold Price $6,255,000
Property Type Single Family Home
Sub Type Southern
Listing Status Sold
Purchase Type For Sale
Square Footage 5,613 sqft
Price per Sqft $1,114
Subdivision Grayton Beach
MLS Listing ID 953500
Sold Date 08/13/24
Bedrooms 6
Full Baths 5
Half Baths 1
Construction Status Construction Complete
HOA Y/N No
Year Built 2006
Lot Size 0.710 Acres
Acres 0.71
Property Description
Nestled on a private road in the heart of Grayton Beach, 134 Grayton Trails is a stunning residence that exemplifies contemporary elegance and classic design. The neighborhood offers overarching mature century-old oaks, shady magnolias, and towering pines, creating a dense canopy and arguably one of the most serene settings on all of Scenic Highway 30A.Completely renovated by the talented team at Envision Builders Group in 2021, this home encompasses over 5,600 sq ft of heated and cooled living space, including 6 bedrooms, 5.5 bathrooms, a bunk room, and a sleeping porch.Upon entering the gates, you are greeted by a winding double staircase providing a grand entry to the main level of the home. This level combines kitchen, living and dining spaces ideally for hosting
Location
State FL
County Walton
Area 17 - 30A West
Zoning Resid Single Family
Rooms
Kitchen Second
Interior
Interior Features Built-In Bookcases, Ceiling Crwn Molding, Ceiling Vaulted, Converted Garage, Fireplace, Floor Hardwood, Furnished - All, Guest Quarters, Hallway Bunk Beds, Kitchen Island, Lighting Recessed, Newly Painted, Pantry, Renovated, Shelving, Wet Bar, Woodwork Stained
Appliance Auto Garage Door Opn, Cooktop, Dishwasher, Disposal, Freezer, Ice Machine, Microwave, Oven Double, Refrigerator, Refrigerator W/IceMk, Security System, Smoke Detector, Stove/Oven Dual Fuel, Washer, Wine Refrigerator
Exterior
Exterior Feature Balcony, BBQ Pit/Grill, Boat Launch, Deck Covered, Deck Enclosed, Fenced Lot-All, Guest Quarters, Patio Covered, Patio Open, Pool - Enclosed, Pool - Heated, Pool - In-Ground, Porch, Porch Screened, Rain Gutter, Renovated, Separate Living Area, Shower, Summer Kitchen
Garage Garage, Garage Attached, Garage Detached, Guest, Oversized, RV
Garage Spaces 6.0
Pool Private
Utilities Available Electric, Gas - Natural, Phone, Public Sewer, Public Water, TV Cable
View Canal, Coastal Dune Lakes
Private Pool Yes
Building
Lot Description See Remarks, Within 1/2 Mile to Water
Story 2.0
Structure Type Roof Metal,Siding Brick Some,Siding CmntFbrHrdBrd,Slab
Construction Status Construction Complete
Schools
Elementary Schools Dune Lakes
Others
Energy Description AC - 2 or More,AC - Central Elect,Heat - Two or More,Heat Cntrl Electric,Water Heater - Tnkls,Water Heater - Two +
Read Less Info
Want to know what your home might be worth? Contact us for a FREE valuation!

Our team is ready to help you sell your home for the highest possible price ASAP
Bought with Compass

Find out why customers are choosing LPT Realty to meet their real estate needs






