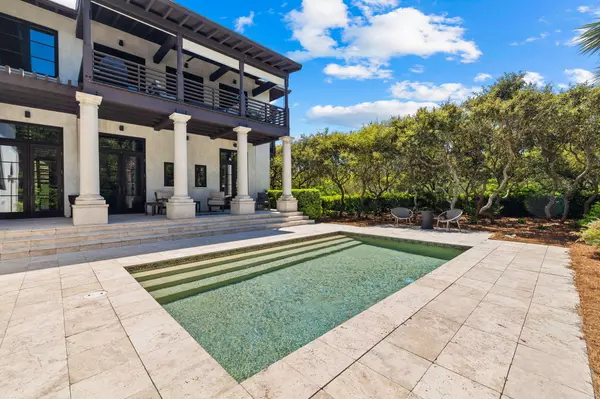$5,650,000
$6,300,000
10.3%For more information regarding the value of a property, please contact us for a free consultation.
4 Beds
5 Baths
3,584 SqFt
SOLD DATE : 07/10/2024
Key Details
Sold Price $5,650,000
Property Type Single Family Home
Sub Type Contemporary
Listing Status Sold
Purchase Type For Sale
Square Footage 3,584 sqft
Price per Sqft $1,576
Subdivision Redfish Lane
MLS Listing ID 948392
Sold Date 07/10/24
Bedrooms 4
Full Baths 4
Half Baths 1
Construction Status Construction Complete
HOA Fees $100/ann
HOA Y/N Yes
Year Built 2011
Annual Tax Amount $12,865
Tax Year 2023
Lot Size 0.520 Acres
Acres 0.52
Property Description
Welcome to beautiful 102 Sienna Court prominently located in Redfish Lane in Grayton Beach featuring a heated pool, three car garage and a dramatic art studio sited on a gracious half acre treed lot. Designed by renowned architect, Bill Sabella, and constructed by Arkon Group, 102 Sienna Court is solidly built of concrete and a testament to excellence throughout. This stunning custom home nestled among live oaks and indigenous vegetation presents a rare opportunity to experience timeless living in the enclave of Redfish Lane. The architectural and interior design seamlessly blend with its natural surroundings, abundant natural light and reflect the owner and designer's ability to create a peaceful livable home amidst the backdrop of nature's beauty.
Location
State FL
County Walton
Area 17 - 30A West
Zoning Resid Single Family
Rooms
Guest Accommodations Deed Access,Dock,Gated Community,Waterfront
Kitchen Second
Interior
Interior Features Built-In Bookcases, Ceiling Beamed, Ceiling Cathedral, Ceiling Vaulted, Fireplace, Fireplace Gas, Floor Hardwood, Furnished - Some, Kitchen Island, Lighting Recessed, Newly Painted, Pantry, Pull Down Stairs, Shelving, Washer/Dryer Hookup, Window Treatmnt Some, Woodwork Stained
Appliance Auto Garage Door Opn, Dishwasher, Disposal, Dryer, Fire Alarm/Sprinkler, Microwave, Oven Self Cleaning, Range Hood, Refrigerator, Refrigerator W/IceMk, Security System, Smoke Detector, Stove/Oven Dual Fuel, Washer
Exterior
Exterior Feature Balcony, BBQ Pit/Grill, Columns, Fenced Back Yard, Lawn Pump, Patio Open, Pool - Heated, Pool - In-Ground, Porch, Porch Open, Rain Gutter, Shower
Garage Garage, Garage Attached, Oversized
Garage Spaces 3.0
Pool Private
Community Features Deed Access, Dock, Gated Community, Waterfront
Utilities Available Electric, Gas - Natural, Public Sewer, Public Water, TV Cable
View Coastal Dune Lakes, Gulf
Private Pool Yes
Building
Lot Description Level, Survey Available, Within 1/2 Mile to Water, Wooded
Story 2.0
Structure Type Block,Concrete,Roof Metal,Roof Pitched,Slab,Steel,Trim Wood
Construction Status Construction Complete
Schools
Elementary Schools Dune Lakes
Others
HOA Fee Include Accounting,Electricity,Legal,Management
Assessment Amount $1,200
Energy Description AC - 2 or More,Ceiling Fans,Double Pane Windows,Heat Cntrl Electric,Heat High Efficiency,Insulated Doors,Storm Doors,Tinted Windows
Financing Conventional
Read Less Info
Want to know what your home might be worth? Contact us for a FREE valuation!

Our team is ready to help you sell your home for the highest possible price ASAP
Bought with Compass

Find out why customers are choosing LPT Realty to meet their real estate needs






