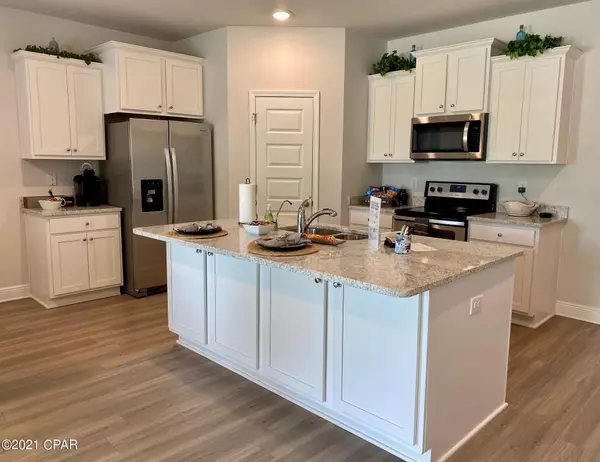$357,900
$357,400
0.1%For more information regarding the value of a property, please contact us for a free consultation.
4 Beds
2 Baths
1,835 SqFt
SOLD DATE : 05/24/2024
Key Details
Sold Price $357,900
Property Type Single Family Home
Sub Type Detached
Listing Status Sold
Purchase Type For Sale
Square Footage 1,835 sqft
Price per Sqft $195
Subdivision Hodges Bayou Plantation 1
MLS Listing ID 753212
Sold Date 05/24/24
Style Craftsman
Bedrooms 4
Full Baths 2
HOA Fees $75/qua
HOA Y/N Yes
Year Built 2024
Lot Size 7,840 Sqft
Acres 0.18
Property Description
The Rhett floorplan is a 4-bedroom 2-bath, an open concept floor plan, with a boasting 1,835 sq.ft. The Rhett floorplan has upgraded finishes throughout. You will find 9-foot ceilings with 10-foot trays and beautiful crown molding. The Rhett also has EVP flooring, granite countertops, a large kitchen island with cabinetry on both sides underneath and brushed nickel hardware. This floorplan has energy efficient windows to allow lots of beautiful natural light. The primary bathroom has a beautiful garden tub, perfect for relaxing, and a spacious shower with a glass enclosure. All of these homes come with Deako lighting and Safe Haven smart home systems. Hodges Bayou is just a short drive to schools, restaurants, beaches, and all that Bay County has to offer. Family time can easily be enjoyed biking or taking evening walks to catch those gorgeous sunsets over the bayou. Sidewalks wind throughout for you to enjoy nature at its finest.
Location
State FL
County Bay
Community Pool
Area 04 - Bay County - North
Interior
Cooling Central Air, Ceiling Fan(s), Electric
Furnishings Unfurnished
Fireplace No
Appliance Dishwasher, Electric Range, Electric Water Heater, Disposal, Microwave
Exterior
Garage Driveway, Garage, Garage Door Opener
Garage Spaces 2.0
Garage Description 2.0
Pool Community
Community Features Pool
Utilities Available Cable Connected, Sewer Connected, Water Connected
Waterfront No
Roof Type Shingle
Accessibility Smart Technology
Parking Type Driveway, Garage, Garage Door Opener
Building
Foundation Slab
Architectural Style Craftsman
Schools
Elementary Schools Southport
Middle Schools Deane Bozeman
High Schools Deane Bozeman
Others
HOA Fee Include Legal/Accounting
Tax ID 07899-750-460
Security Features Smoke Detector(s)
Acceptable Financing Cash, Conventional, FHA, VA Loan
Listing Terms Cash, Conventional, FHA, VA Loan
Financing Conventional
Read Less Info
Want to know what your home might be worth? Contact us for a FREE valuation!

Our team is ready to help you sell your home for the highest possible price ASAP
Bought with Empire Real Estate of Florida LLC

Find out why customers are choosing LPT Realty to meet their real estate needs






