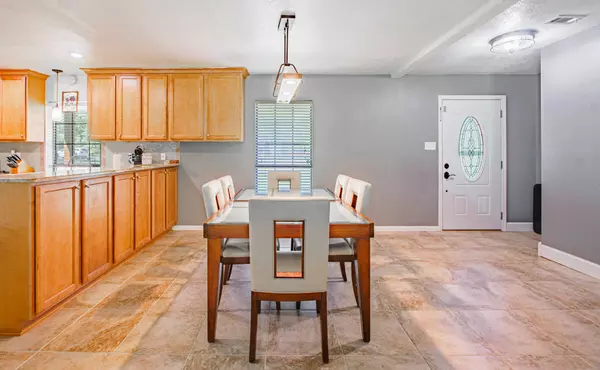$360,000
$365,000
1.4%For more information regarding the value of a property, please contact us for a free consultation.
3 Beds
2 Baths
2,101 SqFt
SOLD DATE : 05/22/2024
Key Details
Sold Price $360,000
Property Type Single Family Home
Sub Type Traditional
Listing Status Sold
Purchase Type For Sale
Square Footage 2,101 sqft
Price per Sqft $171
Subdivision Holly Hills
MLS Listing ID 946827
Sold Date 05/22/24
Bedrooms 3
Full Baths 2
Construction Status Construction Complete
HOA Y/N No
Year Built 1983
Annual Tax Amount $1,921
Tax Year 2023
Lot Size 1.000 Acres
Acres 1.0
Property Description
Welcome home! This beautiful 3bd/2bth home sitting on .97 acres is waiting for you! Featuring a spacious front porch, split floor plan, gas fireplace, open kitchen overlooking the dining & living rooms, and a large bonus room. The kitchen sports granite countertops, a pull out island, and plenty of cabinets & storage. Just off the kitchen you'll find the spacious master bedroom with a recently updated master bath and closet. Head down the hall to take in the large bonus room that's perfect for entertaining, and also connects to the attached carport. The backyard is massive, fully fenced, and has a detached 20x20 garage for all your storage needs! You won't want to miss this one so call to schedule your private showing today!Approx. 35 mins to Eglin & 25 min to Duke. Roof 2021, HVAC 2022
Location
State FL
County Okaloosa
Area 25 - Crestview Area
Zoning County,Resid Single Family
Rooms
Kitchen First
Interior
Interior Features Ceiling Raised, Fireplace, Floor Laminate, Floor Tile, Kitchen Island, Washer/Dryer Hookup
Appliance Dishwasher, Microwave, Refrigerator, Stove/Oven Electric
Exterior
Exterior Feature Patio Covered, Separate Living Area, Workshop, Yard Building
Garage Carport Attached, Garage Detached
Pool None
Utilities Available Electric, Gas - Natural, Public Water, Septic Tank
Private Pool No
Building
Story 1.0
Structure Type Roof Dimensional Shg,Siding Brick Some,Siding Vinyl,Slab,Trim Vinyl
Construction Status Construction Complete
Schools
Elementary Schools Bob Sikes
Others
Energy Description AC - Central Elect,Water Heater - Elect
Financing Conventional,FHA,VA
Read Less Info
Want to know what your home might be worth? Contact us for a FREE valuation!

Our team is ready to help you sell your home for the highest possible price ASAP
Bought with ERA American Real Estate

Find out why customers are choosing LPT Realty to meet their real estate needs






