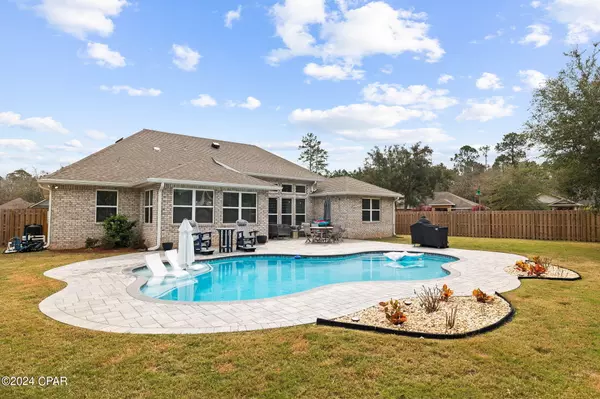$720,000
$739,000
2.6%For more information regarding the value of a property, please contact us for a free consultation.
4 Beds
3 Baths
2,916 SqFt
SOLD DATE : 05/21/2024
Key Details
Sold Price $720,000
Property Type Single Family Home
Sub Type Detached
Listing Status Sold
Purchase Type For Sale
Square Footage 2,916 sqft
Price per Sqft $246
Subdivision Hammock Bay
MLS Listing ID 754637
Sold Date 05/21/24
Style Craftsman
Bedrooms 4
Full Baths 3
HOA Fees $177/qua
HOA Y/N Yes
Year Built 2022
Annual Tax Amount $5,899
Tax Year 2023
Lot Size 0.560 Acres
Acres 0.56
Property Description
'CURRENTLY UNDER CONTRACT, SELLER WILL CONSIDER BACKUP OFFERS' Motivated Seller. Bring all offers! Seller will pay 10,000 towards buyers closing cost or prepaids. Welcome to 137 Autumn Ave located in the heart of Hammock Bay. A true craftsman-style jewel this home offers 4 bedrooms, 3 bathrooms, and a private office space. This property is located on a large corner lot. This stunning property also offers its own private pool. Imagine driving up to this property, where the facade exudes a timeless charm. As the front door opens, you're greeted by the warm embrace of luxury vinyl plank flooring, beamed ceiling in the Livingroom, a spacious office, a wet bar, spacious pantry, a large master bedroom and bathroom that offers an owner's retreat, and a large walk-in custom closet. Gourmet Kitchen with quartz counter tops perfect for entertaining. This property offers a multitude of timeless upgrades that include gutters, a new pool surrounded by a tall privacy Fence with fresh Landscaping, and so much more. Call for more information today.
Location
State FL
County Walton
Community Barbecue, Business Center, Clubhouse, Conference/Meeting Room, Dock, Fitness Center, Fishing, Other, Pool, See Remarks
Area 12 - Walton County
Interior
Interior Features Beamed Ceilings, Kitchen Island, New Paint, Pantry, Recessed Lighting, Split Bedrooms
Heating Central
Cooling Central Air
Furnishings Unfurnished
Fireplace No
Appliance Dishwasher, Electric Oven, Disposal, Gas Range, Refrigerator
Exterior
Exterior Feature Pool, Porch
Garage Spaces 2.0
Garage Description 2.0
Fence Privacy
Pool In Ground, Private, Community, Pool
Community Features Barbecue, Business Center, Clubhouse, Conference/Meeting Room, Dock, Fitness Center, Fishing, Other, Pool, See Remarks
Utilities Available Sewer Connected, Water Connected
Amenities Available Dock, Game Room, Picnic Area
Waterfront No
Porch Open, Porch
Private Pool Yes
Building
Lot Description Cul-De-Sac
Architectural Style Craftsman
Schools
Elementary Schools Freeport
Middle Schools Freeport
High Schools Freeport
Others
HOA Fee Include Clubhouse,Fishing Rights,Legal/Accounting,Playground,Pool(s),Trash
Tax ID 17-1S-19-23030-000-0240
Acceptable Financing Conventional, FHA, VA Loan
Listing Terms Conventional, FHA, VA Loan
Financing Conventional
Read Less Info
Want to know what your home might be worth? Contact us for a FREE valuation!

Our team is ready to help you sell your home for the highest possible price ASAP
Bought with NON-MEMBER OFFICE

Find out why customers are choosing LPT Realty to meet their real estate needs






