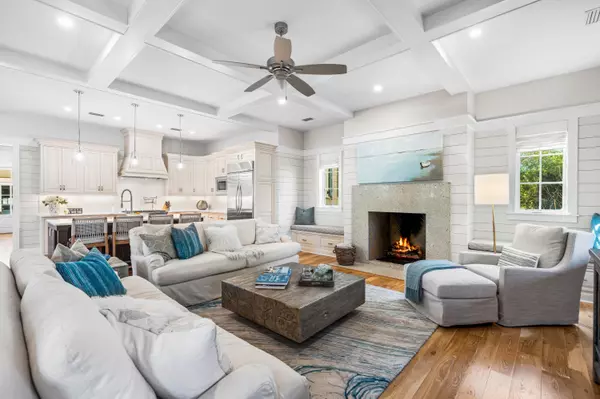$3,875,000
$3,995,000
3.0%For more information regarding the value of a property, please contact us for a free consultation.
5 Beds
6 Baths
3,610 SqFt
SOLD DATE : 05/02/2024
Key Details
Sold Price $3,875,000
Property Type Single Family Home
Sub Type Beach House
Listing Status Sold
Purchase Type For Sale
Square Footage 3,610 sqft
Price per Sqft $1,073
Subdivision Watercolor
MLS Listing ID 943677
Sold Date 05/02/24
Bedrooms 5
Full Baths 5
Half Baths 1
Construction Status Construction Complete
HOA Fees $596/qua
HOA Y/N Yes
Year Built 2013
Annual Tax Amount $24,082
Tax Year 2023
Lot Size 6,534 Sqft
Acres 0.15
Property Description
Indulge in a luxe coastal lifestyle at this remarkable 5BR/5.5BA residence, meticulously crafted by the renowned T.S. Adams Architecture and John Willis Homes and nestled on a corner homesite within the prestigious Lake District of Watercolor. Never before rented, this masterpiece is presented fully furnished, beckoning discerning connoisseurs to embark on a seamless transition for either a private sanctuary or an investment property. Step inside to discover an open concept layout, effortlessly harmonizing with the awe-inspiring outdoor spaces. Embrace the gentle coastal breeze from the expansive wrap-around porches gracing both levels of the home or retreat to the serene courtyard oasis featuring a private, heated pool and firepit--an invitation to embrace a lifestyle of leisure.
Location
State FL
County Walton
Area 18 - 30A East
Zoning Resid Single Family
Rooms
Guest Accommodations Beach,Deed Access,Dock,Fishing,Pickle Ball,Picnic Area,Pool,Tennis,TV Cable,Waterfront
Kitchen First
Interior
Interior Features Breakfast Bar, Built-In Bookcases, Ceiling Beamed, Ceiling Crwn Molding, Fireplace Gas, Floor Hardwood, Floor Tile, Furnished - All, Guest Quarters, Kitchen Island, Lighting Recessed, Pantry, Plantation Shutters, Shelving, Washer/Dryer Hookup, Wet Bar, Window Treatment All, Woodwork Painted
Appliance Dishwasher, Disposal, Dryer, Freezer, Microwave, Range Hood, Refrigerator W/IceMk, Stove/Oven Gas, Washer, Wine Refrigerator
Exterior
Exterior Feature Balcony, Fenced Lot-Part, Guest Quarters, Pool - Heated, Pool - In-Ground, Porch Open, Porch Screened, Shower, Summer Kitchen
Garage Deeded, Garage Detached, Guest
Garage Spaces 2.0
Pool Private
Community Features Beach, Deed Access, Dock, Fishing, Pickle Ball, Picnic Area, Pool, Tennis, TV Cable, Waterfront
Utilities Available Electric, Gas - Natural, Public Sewer, Public Water, TV Cable
Private Pool Yes
Building
Lot Description Corner, Covenants, Restrictions, Survey Available
Story 2.0
Structure Type Roof Metal,Siding CmntFbrHrdBrd
Construction Status Construction Complete
Schools
Elementary Schools Dune Lakes
Others
HOA Fee Include Accounting,Ground Keeping,Internet Service,Legal,Licenses/Permits,Management,Security,TV Cable
Assessment Amount $1,790
Energy Description AC - 2 or More,AC - Central Elect,Ceiling Fans,Heat Cntrl Electric,Water Heater - Tnkls
Financing Conventional
Read Less Info
Want to know what your home might be worth? Contact us for a FREE valuation!

Our team is ready to help you sell your home for the highest possible price ASAP
Bought with Compass

Find out why customers are choosing LPT Realty to meet their real estate needs






