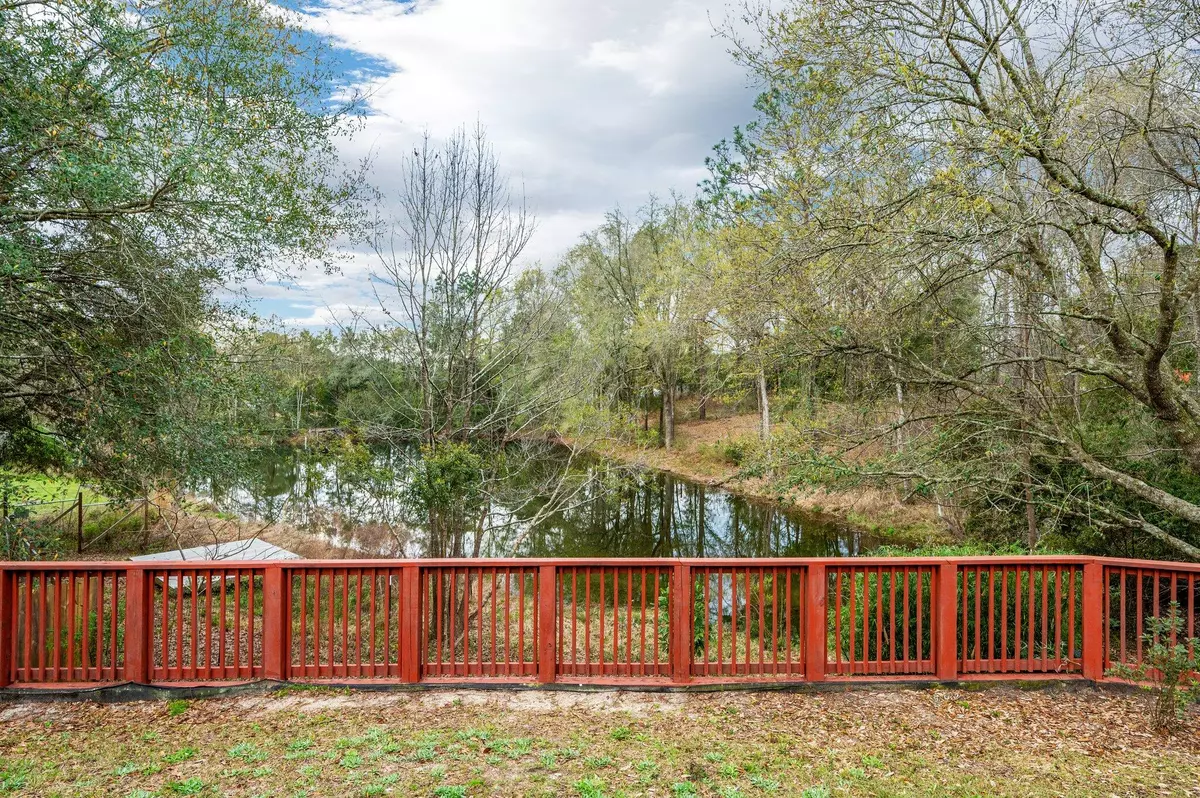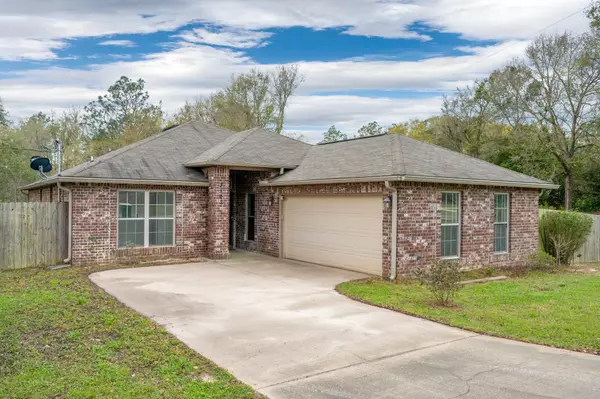$300,000
$319,000
6.0%For more information regarding the value of a property, please contact us for a free consultation.
4 Beds
2 Baths
1,810 SqFt
SOLD DATE : 04/30/2024
Key Details
Sold Price $300,000
Property Type Single Family Home
Sub Type Contemporary
Listing Status Sold
Purchase Type For Sale
Square Footage 1,810 sqft
Price per Sqft $165
Subdivision Woodlands Of Whispering Pines
MLS Listing ID 944382
Sold Date 04/30/24
Bedrooms 4
Full Baths 2
Construction Status Construction Complete
HOA Y/N No
Year Built 2016
Annual Tax Amount $1,463
Tax Year 2023
Lot Size 0.630 Acres
Acres 0.63
Property Description
Are you looking for companionship of beautiful fish & lots of quality time outdoors by the water then look no more! This sun filled, peaceful home is move-in ready. Enjoy your morning coffee sitting outside on the 10'x12' wood deck off the back covered patio overlooking the water or simply spend the afternoon fishing in the fully stocked lake. Upgraded granite counter tops in the kitchen, ceramic tile throughout, upgraded lighting and fixtures throughout are just a few of the great things this all brick home has to offer. Not only that there's no HOA & zoned for County taxes!Easy commute to both 7th Group and Eglin Air Force Base. Home has an existing survey & Home Warranty offered. Make your appointment today!! ALL PHOTOS WITH FURNITURE ARE VIRTUALLY STAGED
Location
State FL
County Okaloosa
Area 25 - Crestview Area
Zoning County,Resid Single Family
Interior
Interior Features Breakfast Bar, Ceiling Cathedral, Floor Tile, Lighting Recessed, Owner's Closet, Pantry, Washer/Dryer Hookup, Woodwork Painted
Appliance Auto Garage Door Opn, Dishwasher, Dryer, Microwave, Refrigerator W/IceMk, Smoke Detector, Smooth Stovetop Rnge, Stove/Oven Electric, Warranty Provided, Washer
Exterior
Exterior Feature Deck Open, Fenced Lot-All, Fenced Privacy, Patio Covered
Garage Garage Attached
Garage Spaces 2.0
Pool None
Utilities Available Community Water, Electric, Septic Tank
Waterfront Description Pond
View Pond
Private Pool No
Building
Lot Description Cleared, Corner, Survey Available, Within 1/2 Mile to Water
Story 1.0
Water Pond
Structure Type Brick,Roof Composite Shngl,Slab,Trim Vinyl
Construction Status Construction Complete
Schools
Elementary Schools Walker
Others
Energy Description AC - Central Elect,AC - High Efficiency,Ceiling Fans,Double Pane Windows,Heat Cntrl Electric,Heat High Efficiency,Ridge Vent,Water Heater - Elect
Financing Conventional,FHA,RHS,VA
Read Less Info
Want to know what your home might be worth? Contact us for a FREE valuation!

Our team is ready to help you sell your home for the highest possible price ASAP
Bought with Briar Patch Realty LLC

Find out why customers are choosing LPT Realty to meet their real estate needs






