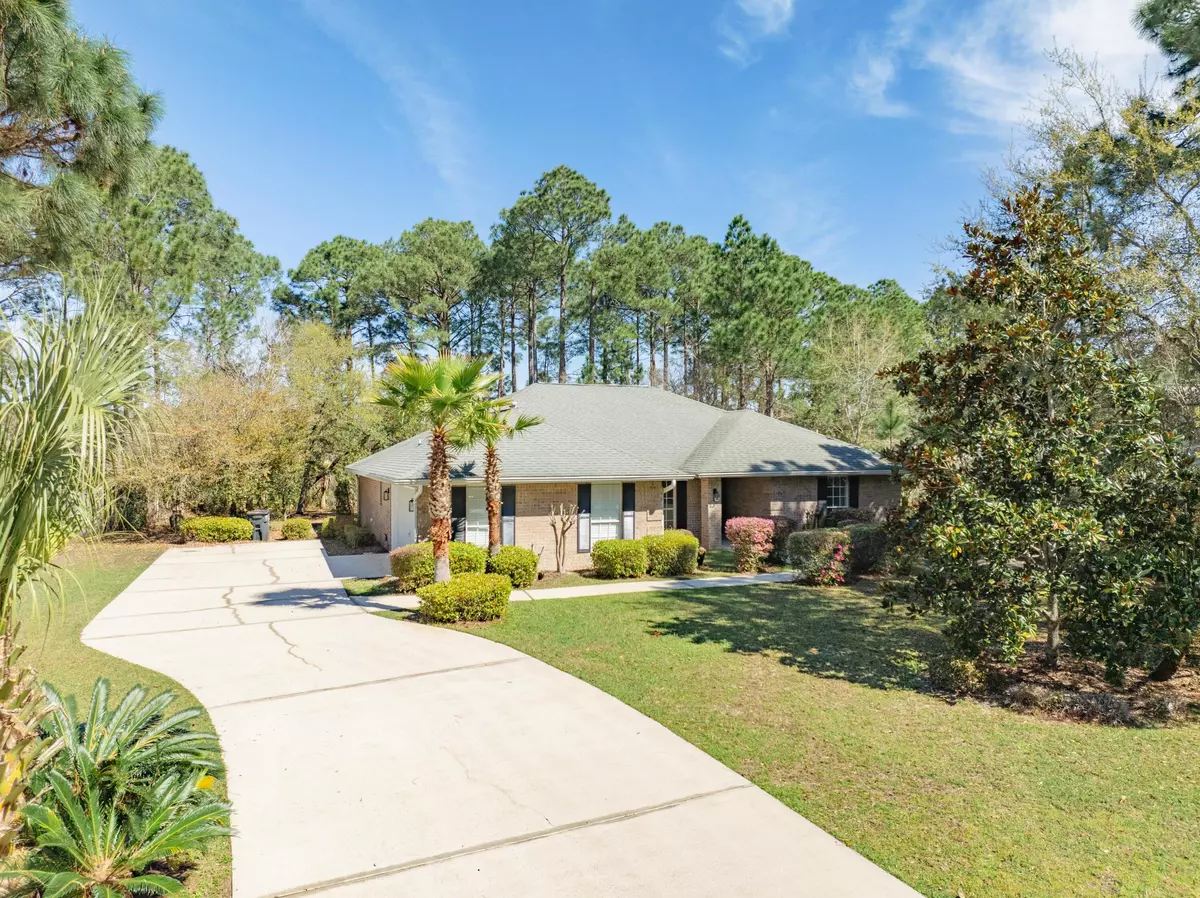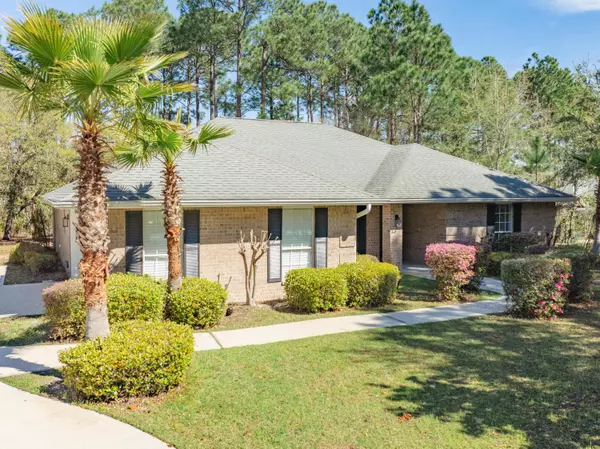$615,000
$650,000
5.4%For more information regarding the value of a property, please contact us for a free consultation.
4 Beds
3 Baths
2,125 SqFt
SOLD DATE : 04/29/2024
Key Details
Sold Price $615,000
Property Type Single Family Home
Sub Type Ranch
Listing Status Sold
Purchase Type For Sale
Square Footage 2,125 sqft
Price per Sqft $289
Subdivision Driftwood Estates
MLS Listing ID 943012
Sold Date 04/29/24
Bedrooms 4
Full Baths 3
Construction Status Construction Complete
HOA Fees $33/ann
HOA Y/N Yes
Year Built 2004
Annual Tax Amount $4,269
Tax Year 2023
Lot Size 0.510 Acres
Acres 0.51
Property Description
Single-story Ranch-style brick home, nestled on a spacious 1/2 acre lot within Driftwood Estates. Step inside to discover a charming interior adorned with beautiful grey-tone Luxury Vinyl Plank flooring. The heart of the residence is the open living area and kitchen, characterized by vaulted ceilings and enhanced by a subway-tiled electric fireplace. The kitchen, renovated in 2021, is a chef's dream with new countertops, a stunning subway tile backsplash, stainless steel appliances, a farmhouse sink, and an extended bar featuring a convenient beverage cooler and floating shelves. Noteworthy upgrades include a 2022 HVAC, remodeled primary bath, and new LVP flooring in the bedrooms. The back yard provides a private retreat with a natural wooded backdrop, a spacious patio and cozy firepit.
Location
State FL
County Walton
Area 16 - North Santa Rosa Beach
Zoning Resid Single Family
Rooms
Guest Accommodations Pavillion/Gazebo,Pets Allowed,Picnic Area,Playground,Tennis
Interior
Interior Features Breakfast Bar, Ceiling Vaulted, Fireplace, Floor Tile, Floor Vinyl, Furnished - None, Kitchen Island, Pantry, Renovated, Shelving, Split Bedroom, Washer/Dryer Hookup, Window Treatmnt None
Appliance Dishwasher, Disposal, Dryer, Microwave, Oven Self Cleaning, Range Hood, Refrigerator, Refrigerator W/IceMk, Smoke Detector, Stove/Oven Electric, Washer
Exterior
Exterior Feature Lawn Pump, Patio Open, Rain Gutter, Sprinkler System
Garage Garage Attached, Guest
Garage Spaces 2.0
Pool Community
Community Features Pavillion/Gazebo, Pets Allowed, Picnic Area, Playground, Tennis
Utilities Available Electric, Phone, Sewer Available
Private Pool Yes
Building
Lot Description Covenants, Restrictions, Within 1/2 Mile to Water
Story 1.0
Structure Type Brick,Roof Composite Shngl,Slab
Construction Status Construction Complete
Schools
Elementary Schools Van R Butler
Others
HOA Fee Include Management,Master Association,Recreational Faclty,Trash
Assessment Amount $400
Energy Description AC - Central Elect,AC - High Efficiency,Ceiling Fans,Water Heater - Elect
Financing Conventional,FHA,VA
Read Less Info
Want to know what your home might be worth? Contact us for a FREE valuation!

Our team is ready to help you sell your home for the highest possible price ASAP
Bought with Coldwell Banker Realty

Find out why customers are choosing LPT Realty to meet their real estate needs






