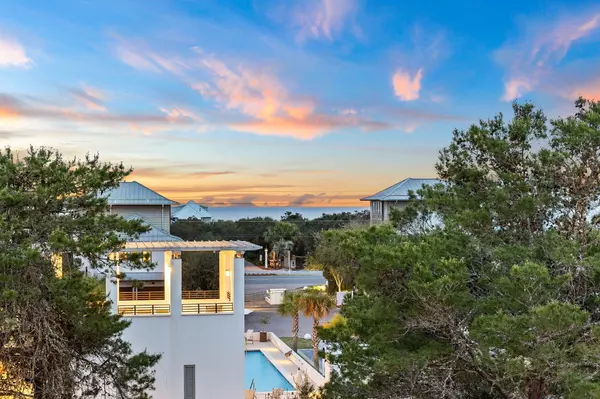$2,495,000
$2,495,000
For more information regarding the value of a property, please contact us for a free consultation.
4 Beds
5 Baths
3,077 SqFt
SOLD DATE : 04/16/2024
Key Details
Sold Price $2,495,000
Property Type Single Family Home
Sub Type Beach House
Listing Status Sold
Purchase Type For Sale
Square Footage 3,077 sqft
Price per Sqft $810
Subdivision Seanest Village
MLS Listing ID 942770
Sold Date 04/16/24
Bedrooms 4
Full Baths 4
Half Baths 1
Construction Status Construction Complete
HOA Fees $266/qua
HOA Y/N Yes
Year Built 2024
Annual Tax Amount $2,035
Tax Year 2022
Lot Size 4,356 Sqft
Acres 0.1
Property Description
Positioned within the private gated enclave of Seanest Village, this newly constructed Greg Jazayeri design executed by the renowned team at Focus Construction seamlessly blends organic aesthetics with breathtaking views of the Gulf and surrounding topography. Upon initial approach, the gas lantern lit courtyard opens up to the entry foyer featuring venetian plaster surfaces and stunning European hardwoods that are carried throughout the residence. A pair of junior suites equipped with private-ensuites boasting floating vanities and custom built-in closets along with a two-car garage complete the first level. Doubling as a statement of craftsmanship, the wood adorned staircase with metal accents leads way to the living and dining areas configured with entertaining in mind.
Location
State FL
County Walton
Area 18 - 30A East
Zoning Resid Single Family
Rooms
Guest Accommodations BBQ Pit/Grill,Deed Access,Gated Community,Pets Allowed,Pool,Short Term Rental - Allowed
Kitchen Second
Interior
Interior Features Breakfast Bar, Ceiling Tray/Cofferd, Floor Hardwood, Washer/Dryer Hookup, Wet Bar, Woodwork Painted
Appliance Auto Garage Door Opn, Cooktop, Dishwasher, Disposal, Dryer, Ice Machine, Microwave, Oven Self Cleaning, Range Hood, Refrigerator, Refrigerator W/IceMk, Smoke Detector, Stove/Oven Dual Fuel, Warranty Provided, Washer, Wine Refrigerator
Exterior
Exterior Feature Balcony, BBQ Pit/Grill, Deck Open, Fenced Lot-Part, Shower, Summer Kitchen
Garage Garage, Garage Attached
Garage Spaces 2.0
Pool Community
Community Features BBQ Pit/Grill, Deed Access, Gated Community, Pets Allowed, Pool, Short Term Rental - Allowed
Utilities Available Electric, Gas - Natural, Public Sewer, Public Water
View Gulf
Private Pool Yes
Building
Lot Description Level, Within 1/2 Mile to Water
Story 3.0
Structure Type Block,Frame,Roof Metal,Siding CmntFbrHrdBrd,Stucco
Construction Status Construction Complete
Schools
Elementary Schools Dune Lakes
Others
HOA Fee Include Accounting,Ground Keeping,Master Association,Security
Assessment Amount $800
Energy Description AC - 2 or More,AC - Central Elect,Ceiling Fans,Water Heater - Tnkls
Financing Conventional,Other,VA
Read Less Info
Want to know what your home might be worth? Contact us for a FREE valuation!

Our team is ready to help you sell your home for the highest possible price ASAP
Bought with Corcoran Reverie SRB

Find out why customers are choosing LPT Realty to meet their real estate needs






