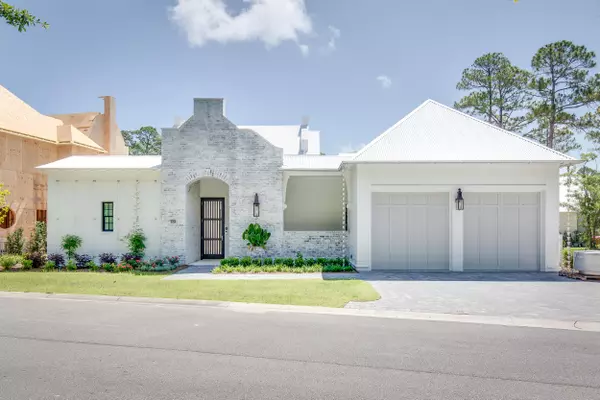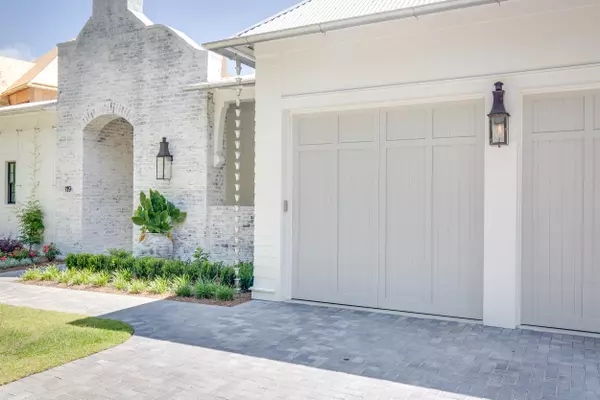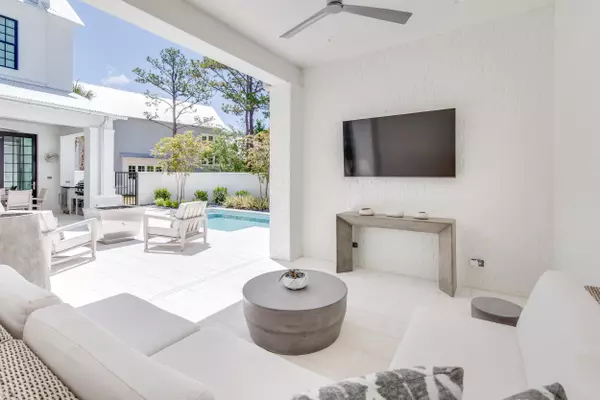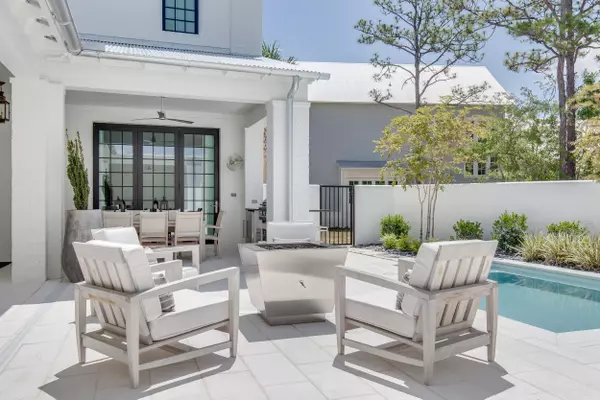$2,650,000
$2,699,000
1.8%For more information regarding the value of a property, please contact us for a free consultation.
3 Beds
4 Baths
2,664 SqFt
SOLD DATE : 04/05/2024
Key Details
Sold Price $2,650,000
Property Type Single Family Home
Sub Type Contemporary
Listing Status Sold
Purchase Type For Sale
Square Footage 2,664 sqft
Price per Sqft $994
Subdivision Churchill Oaks
MLS Listing ID 932343
Sold Date 04/05/24
Bedrooms 3
Full Baths 3
Half Baths 1
Construction Status Construction Complete
HOA Fees $475/qua
HOA Y/N Yes
Year Built 2020
Annual Tax Amount $15,310
Tax Year 2022
Lot Size 8,276 Sqft
Acres 0.19
Property Description
This stunning, elegantly furnished home designed by Savoie Architects is situated on a beautiful spring-fed lake within the coveted bay-front enclave of Churchill Oaks. Offering 3 bedrooms, with the master on the main level, 3 and 1 half bathrooms, a 2-car garage, and extraordinary features such as white oak floors, mahogany courtyard door and aluminum clad windows and doors. Outdoor amenities include a private courtyard pool, summer kitchen, fire pit, outdoor living room, and a veranda with lake views. The spacious first floor has an open living area centered around a gas ribbon fireplace, and a grand dining area with a full wet bar. The chef's kitchen includes beautiful quartz countertops, shaker style cabinets, Thermador appliances, and a walk-in pantry. Don't miss this one!
Location
State FL
County Walton
Area 16 - North Santa Rosa Beach
Zoning Resid Single Family
Rooms
Guest Accommodations BBQ Pit/Grill,Community Room,Exercise Room,Fishing,Gated Community,Marina,Pavillion/Gazebo,Pets Allowed,Picnic Area,Pool,Short Term Rental - Not Allowed,TV Cable,Waterfront,Whirlpool
Kitchen First
Interior
Interior Features Ceiling Beamed, Ceiling Crwn Molding, Fireplace Gas, Floor Hardwood, Floor Marble, Furnished - All, Kitchen Island, Pantry, Washer/Dryer Hookup, Wet Bar
Appliance Auto Garage Door Opn, Dishwasher, Disposal, Dryer, Microwave, Refrigerator, Stove/Oven Gas, Washer
Exterior
Exterior Feature BBQ Pit/Grill, Fireplace, Patio Covered, Pool - Gunite Concrt, Pool - Heated, Pool - In-Ground, Porch Open, Sprinkler System, Summer Kitchen
Garage Garage
Garage Spaces 2.0
Pool Private
Community Features BBQ Pit/Grill, Community Room, Exercise Room, Fishing, Gated Community, Marina, Pavillion/Gazebo, Pets Allowed, Picnic Area, Pool, Short Term Rental - Not Allowed, TV Cable, Waterfront, Whirlpool
Utilities Available Electric, Gas - Natural, Public Sewer, Public Water, Tap Fee Paid, TV Cable
Waterfront Description Lake
View Lake
Private Pool Yes
Building
Lot Description Within 1/2 Mile to Water
Story 2.0
Water Lake
Structure Type Brick,Roof Metal,Siding CmntFbrHrdBrd
Construction Status Construction Complete
Schools
Elementary Schools Van R Butler
Others
HOA Fee Include Accounting,Ground Keeping,Management,Trash
Assessment Amount $1,425
Energy Description AC - Central Elect,AC - High Efficiency,Heat Cntrl Electric,Heat High Efficiency,Water Heater - Tnkls
Read Less Info
Want to know what your home might be worth? Contact us for a FREE valuation!

Our team is ready to help you sell your home for the highest possible price ASAP
Bought with EXP Realty LLC

Find out why customers are choosing LPT Realty to meet their real estate needs






