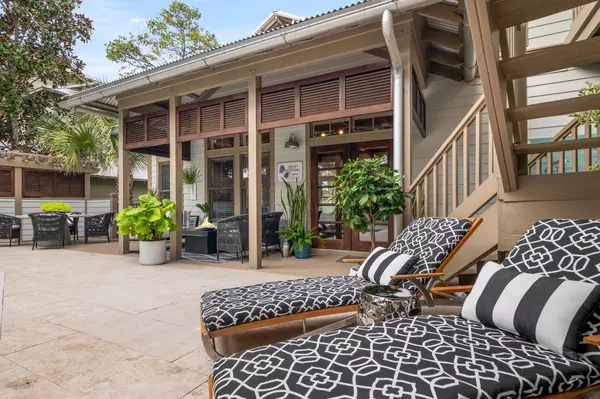$1,690,000
$1,750,000
3.4%For more information regarding the value of a property, please contact us for a free consultation.
4 Beds
4 Baths
2,560 SqFt
SOLD DATE : 04/01/2024
Key Details
Sold Price $1,690,000
Property Type Single Family Home
Sub Type Florida Cottage
Listing Status Sold
Purchase Type For Sale
Square Footage 2,560 sqft
Price per Sqft $660
Subdivision Summer Ridge
MLS Listing ID 942067
Sold Date 04/01/24
Bedrooms 4
Full Baths 3
Half Baths 1
Construction Status Construction Complete
HOA Fees $193/qua
HOA Y/N Yes
Year Built 2005
Annual Tax Amount $5,744
Tax Year 2022
Lot Size 5,662 Sqft
Acres 0.13
Property Description
What an incredible opportunity to own a BEAUTIFUL HIDDEN GEM! These homes do not come available very often and this one has it all. This beautifully renovated 4 bedroom home is located in the gated community of Summer Ridge. Its comes complete with a carriage house, 2-car garage, and a heated pool. Upon entering the private courtyard you will be greeted with a serene ambiance of the pool, new shell stone patio, Fire table, and privacy. Enter through through the double coffee stained wood and glass doors and you will find a vaulted wood beamed ceiling, gorgeous windows, and wood floors. The Great Room is open to the kitchen and dining areas for maximum spaciousness. The kitchen is delightful with a gas stove, french door refrigerator, microwave and a built in ice maker. Make your way
Location
State FL
County Walton
Area 17 - 30A West
Zoning Resid Single Family
Rooms
Guest Accommodations BBQ Pit/Grill,Gated Community,Pool,Short Term Rental - Not Allowed
Kitchen First
Interior
Interior Features Ceiling Beamed, Ceiling Cathedral, Fireplace Gas, Floor Hardwood, Kitchen Island, Newly Painted, Renovated, Washer/Dryer Hookup, Wet Bar, Window Treatmnt Some
Appliance Auto Garage Door Opn, Cooktop, Dishwasher, Disposal, Dryer, Ice Machine, Microwave, Refrigerator W/IceMk, Smoke Detector, Stove/Oven Gas, Washer, Wine Refrigerator
Exterior
Exterior Feature BBQ Pit/Grill, Deck Covered, Guest Quarters, Patio Covered, Patio Open, Pool - Gunite Concrt, Pool - Heated, Rain Gutter, Renovated, Shower, Sprinkler System
Garage Garage Detached
Garage Spaces 2.0
Pool Private
Community Features BBQ Pit/Grill, Gated Community, Pool, Short Term Rental - Not Allowed
Utilities Available Public Sewer, Public Water
Private Pool Yes
Building
Lot Description Covenants, Cul-De-Sac, Restrictions, Survey Available, Within 1/2 Mile to Water
Story 3.0
Structure Type Foundation On Piling,Roof Metal,Roof Pitched,Siding CmntFbrHrdBrd
Construction Status Construction Complete
Schools
Elementary Schools Van R Butler
Others
HOA Fee Include Accounting,Ground Keeping,Legal,Management,Master Association,Repairs/Maintenance,Trash
Assessment Amount $580
Energy Description AC - 2 or More,AC - Central Elect,Ceiling Fans,Water Heater - Elect,Water Heater - Tnkls
Financing Conventional,FHA
Read Less Info
Want to know what your home might be worth? Contact us for a FREE valuation!

Our team is ready to help you sell your home for the highest possible price ASAP
Bought with Legacy Hill Realty

Find out why customers are choosing LPT Realty to meet their real estate needs






