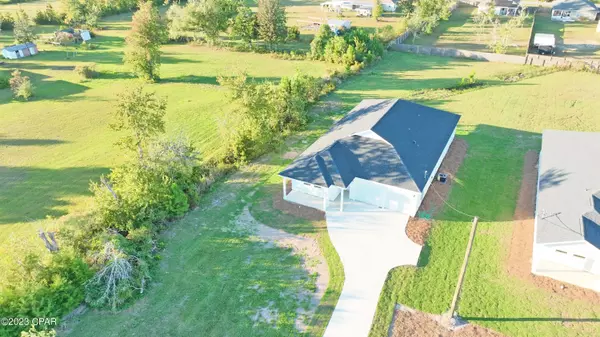$349,900
$349,900
For more information regarding the value of a property, please contact us for a free consultation.
3 Beds
3 Baths
1,800 SqFt
SOLD DATE : 12/19/2023
Key Details
Sold Price $349,900
Property Type Single Family Home
Sub Type Detached
Listing Status Sold
Purchase Type For Sale
Square Footage 1,800 sqft
Price per Sqft $194
Subdivision Highland City
MLS Listing ID 743832
Sold Date 12/19/23
Style Craftsman
Bedrooms 3
Full Baths 2
Half Baths 1
HOA Y/N No
Year Built 2023
Lot Size 0.460 Acres
Acres 0.46
Property Description
A little country in the city this craftsman style home on almost an 1/2 lot with plenty of room for a pool, shop, pole barn. this New construction home has all hardi siding and trim , has 2x6 walls, insulated windows with hurricane storm fabric for windows, built with energy efficiency in mind 16 seer a/c units r-19 insulation in walls r 38insulation in attic. customs cabinets with walk in pantry quartz tops in the kitchen and baths, tiled shower in master ,10 ft tray ceiling, huge master closet, a very nice laundry room, luxury vinyl plank flooring in entire home .out back is a 13x26 covered patio for your entertaining needs. . owner is a licensed state realtor
Location
State FL
County Bay
Area 02 - Bay County - Central
Interior
Interior Features Attic, Bookcases, New Paint, Other, Pantry, Pull Down Attic Stairs, Recessed Lighting, Split Bedrooms, Natural Woodwork
Heating ENERGY STAR Qualified Equipment, Heat Pump
Cooling Ceiling Fan(s), ENERGY STAR Qualified Equipment
Furnishings Unfurnished
Fireplace No
Appliance Dishwasher, Electric Oven, Electric Water Heater, Disposal, Microwave, Plumbed For Ice Maker, Refrigerator
Exterior
Garage Attached, Garage, Garage Door Opener
Garage Spaces 2.0
Garage Description 2.0
Fence Partial
Utilities Available Electricity Connected, Sewer Connected, Water Connected
Waterfront No
Roof Type Shingle
Porch Covered, Patio, Porch
Parking Type Attached, Garage, Garage Door Opener
Building
Lot Description Level
Story 1
Foundation Slab
Architectural Style Craftsman
Schools
Elementary Schools Cedar Grove
Middle Schools Mowat
High Schools Bay
Others
Tax ID 12537-000-000
Financing Conventional
Special Listing Condition Listed As-Is
Read Less Info
Want to know what your home might be worth? Contact us for a FREE valuation!

Our team is ready to help you sell your home for the highest possible price ASAP
Bought with Counts Real Estate Group Inc

Find out why customers are choosing LPT Realty to meet their real estate needs






