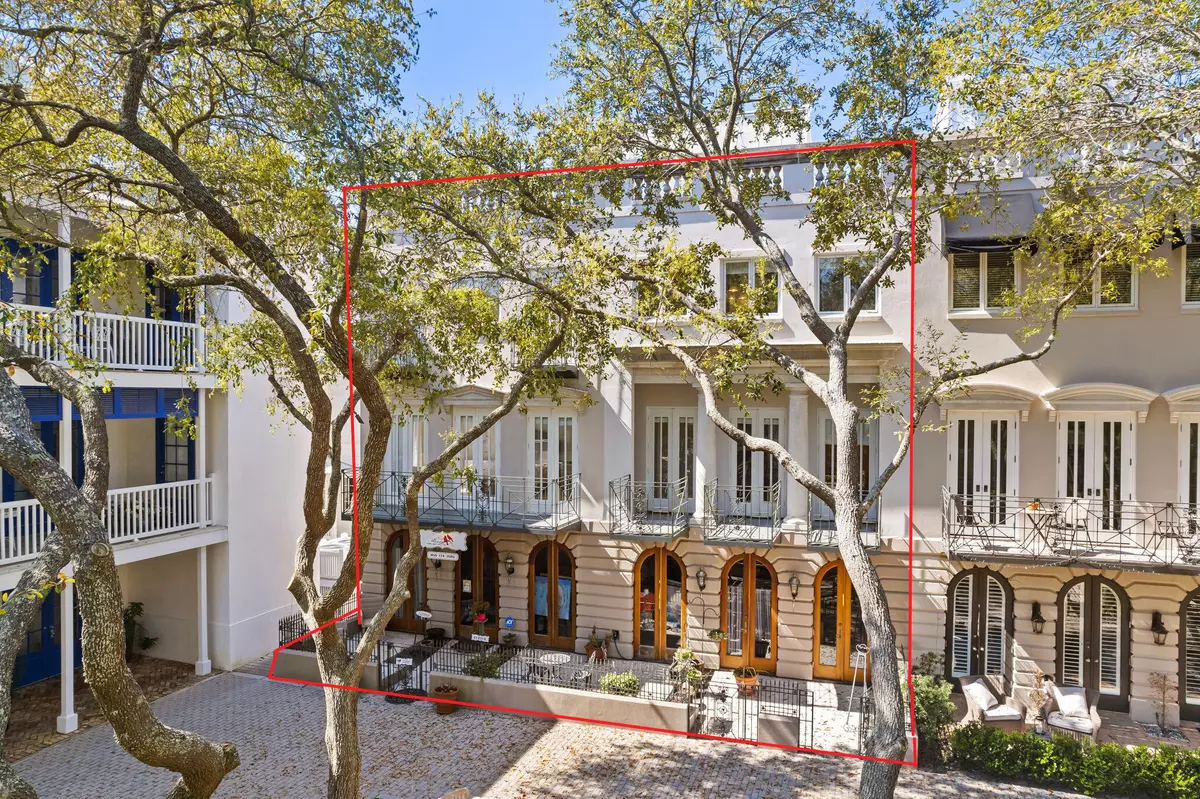$4,050,000
$4,499,000
10.0%For more information regarding the value of a property, please contact us for a free consultation.
6 Beds
8 Baths
5,526 SqFt
SOLD DATE : 12/08/2023
Key Details
Sold Price $4,050,000
Property Type Multi-Family
Sub Type Duplex
Listing Status Sold
Purchase Type For Sale
Square Footage 5,526 sqft
Price per Sqft $732
Subdivision Seaside 04
MLS Listing ID 917861
Sold Date 12/08/23
Bedrooms 6
Full Baths 7
Half Baths 1
Construction Status Construction Complete
HOA Fees $949/qua
HOA Y/N Yes
Year Built 1992
Annual Tax Amount $20,129
Tax Year 2022
Lot Size 3,484 Sqft
Acres 0.08
Property Description
COMMERCIAL/RETAIL AND PENTHOUSE & STUDIO APARTMENT!! Come experience luxury coastal living in this architecturally stunning double townhome in the heart of Seaside on Ruskin Place. Originally designed as a working artist's colony, Ruskin Place is a community of 3-story townhomes centered around beautiful grounds and an event space, just steps from The Chapel at Seaside. Glimpsing upward, you'll notice balconies and rooftop terraces among shaded, tree-lined walkways and parks. This property is over 5000 Sqft constructed of fireproof masonry walls and is the only double townhome within the town of Seaside.
Location
State FL
County Walton
Area 18 - 30A East
Zoning Business,Resid Multi-Family,Resid Single Family
Rooms
Guest Accommodations BBQ Pit/Grill,Beach,Community Room,Elevators,Exercise Room,Handicap Provisions,Pavillion/Gazebo,Pickle Ball,Picnic Area,Playground,Pool,Short Term Rental - Allowed,Tennis,TV Cable,Waterfront
Kitchen Third
Interior
Interior Features Atrium, Ceiling Crwn Molding, Converted Garage, Elevator, Floor Hardwood, Furnished - All, Kitchen Island, Newly Painted, Owner's Closet, Renovated, Skylight(s), Wet Bar, Window Garden, Window Treatment All, Woodwork Painted
Appliance Cooktop, Dishwasher, Disposal, Dryer, Freezer, Microwave, Refrigerator, Stove/Oven Gas, Washer, Wine Refrigerator
Exterior
Exterior Feature Balcony, BBQ Pit/Grill, Deck Open, Hot Tub, Porch, Renovated, Separate Living Area, Tennis Court
Garage Carport, Carport Attached, Golf Cart Covered
Pool Community
Community Features BBQ Pit/Grill, Beach, Community Room, Elevators, Exercise Room, Handicap Provisions, Pavillion/Gazebo, Pickle Ball, Picnic Area, Playground, Pool, Short Term Rental - Allowed, Tennis, TV Cable, Waterfront
Utilities Available Electric, Gas - Natural, Public Sewer
View Gulf, Gulf/Pass
Private Pool Yes
Building
Story 4.0
Structure Type Concrete
Construction Status Construction Complete
Schools
Elementary Schools Dune Lakes
Others
HOA Fee Include Accounting,Ground Keeping,Insurance,Master Association,Recreational Faclty,Security,Trash
Assessment Amount $2,848
Energy Description AC - 2 or More,AC - Central Elect,Heat Cntrl Electric,Water Heater - Tnkls
Financing Conventional
Read Less Info
Want to know what your home might be worth? Contact us for a FREE valuation!

Our team is ready to help you sell your home for the highest possible price ASAP
Bought with The Naumann Group Real Estate

Find out why customers are choosing LPT Realty to meet their real estate needs






