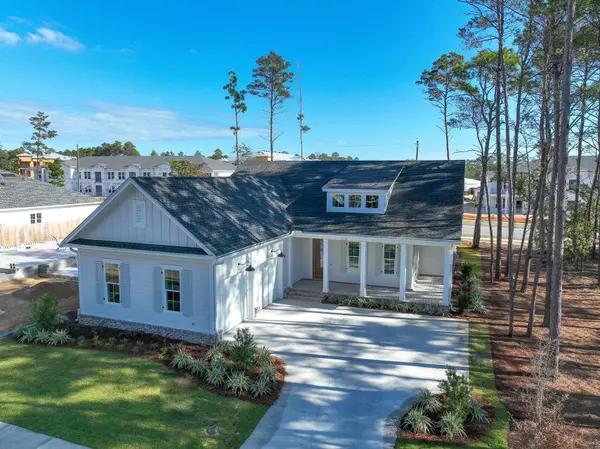$697,000
$699,900
0.4%For more information regarding the value of a property, please contact us for a free consultation.
4 Beds
2 Baths
2,228 SqFt
SOLD DATE : 11/24/2023
Key Details
Sold Price $697,000
Property Type Single Family Home
Sub Type Other
Listing Status Sold
Purchase Type For Sale
Square Footage 2,228 sqft
Price per Sqft $312
Subdivision Deer Moss Creek
MLS Listing ID 932925
Sold Date 11/24/23
Bedrooms 4
Full Baths 2
Construction Status Construction Complete
HOA Fees $66/qua
HOA Y/N Yes
Year Built 2023
Annual Tax Amount $1,208
Tax Year 2022
Property Description
Builder is offering 10k towards buy-down points. This 2228 4 BR 2 BA home with 10 ft ceilings is absolutely stunning. The soft tones will work with any buyer's personal decorating style. With an open concept living and kitchen area, you will find room for everyone. Designer touches throughout include engineered hardwood flooring, brick herringbone in laundry, board and batten in foyer, shiplap fireplace wall nestling a bricked gas fireplace with reclaimed wood mantle, ceiling height kitchen cabinets with beautiful brushed gold hardware, Quartz counters, spa-like owner's bath, and a Rinnai tankless water system. It doesn't stop there. Home is constructed of 2 x6 walls with spray foam insulation. Fiber optic wire has been run to a control panel along with cat6 smart wiring to each tv.
Location
State FL
County Okaloosa
Area 13 - Niceville
Zoning Resid Single Family
Rooms
Guest Accommodations Community Room,Pavillion/Gazebo,Pets Allowed,Pool
Kitchen First
Interior
Interior Features Breakfast Bar, Ceiling Crwn Molding, Fireplace, Fireplace Gas, Floor Hardwood, Floor Tile, Kitchen Island, Lighting Recessed, Pull Down Stairs, Shelving, Walls Wainscoting, Washer/Dryer Hookup
Appliance Auto Garage Door Opn, Dishwasher, Disposal, Fire Alarm/Sprinkler, Microwave, Refrigerator, Refrigerator W/IceMk, Smoke Detector, Stove/Oven Gas
Exterior
Exterior Feature Columns, Fenced Back Yard, Patio Covered, Porch, Porch Open, Sprinkler System
Garage Garage Attached
Pool Community
Community Features Community Room, Pavillion/Gazebo, Pets Allowed, Pool
Utilities Available Electric, Gas - Natural, Public Sewer, Public Water
Private Pool Yes
Building
Lot Description Covenants, Curb & Gutter, Restrictions, Sidewalk, Survey Available
Story 1.0
Structure Type Brick,Roof Dimensional Shg,Siding Brick Some,Siding CmntFbrHrdBrd,Slab
Construction Status Construction Complete
Schools
Elementary Schools Plew
Others
HOA Fee Include Accounting,Management
Assessment Amount $200
Energy Description AC - Central Elect,AC - High Efficiency,Ceiling Fans,Water Heater - Tnkls
Financing Conventional,FHA,Other,VA
Read Less Info
Want to know what your home might be worth? Contact us for a FREE valuation!

Our team is ready to help you sell your home for the highest possible price ASAP
Bought with EXP Realty LLC

Find out why customers are choosing LPT Realty to meet their real estate needs






