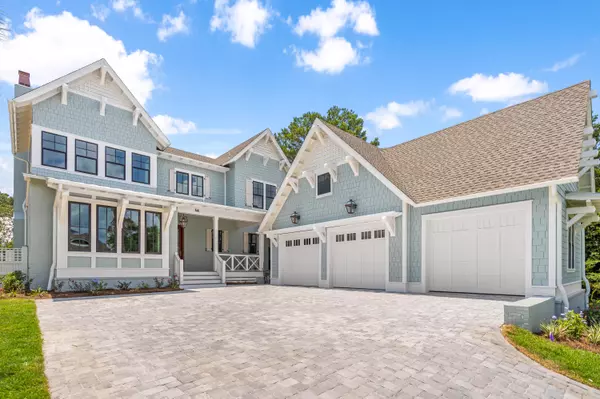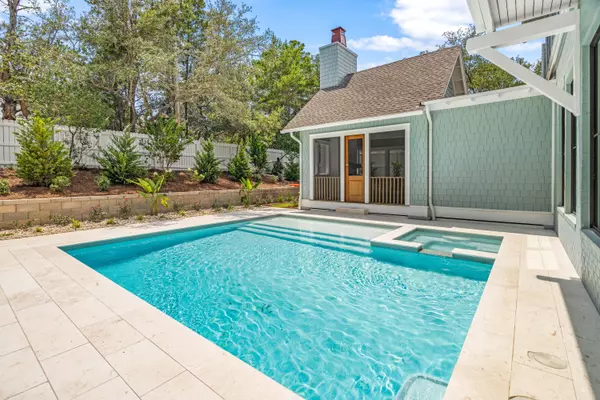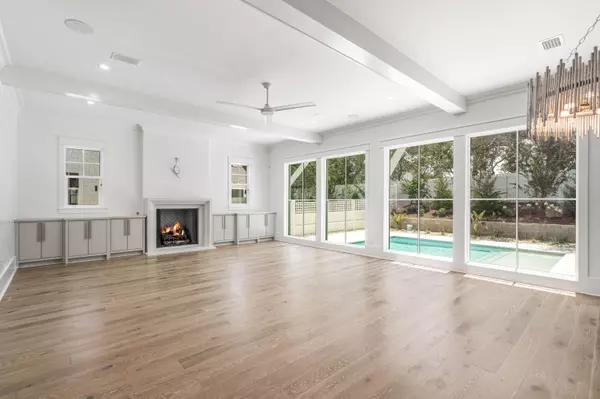$2,999,000
$2,999,000
For more information regarding the value of a property, please contact us for a free consultation.
4 Beds
6 Baths
3,846 SqFt
SOLD DATE : 09/15/2023
Key Details
Sold Price $2,999,000
Property Type Single Family Home
Sub Type Beach House
Listing Status Sold
Purchase Type For Sale
Square Footage 3,846 sqft
Price per Sqft $779
Subdivision Camp Creek Cove
MLS Listing ID 929703
Sold Date 09/15/23
Bedrooms 4
Full Baths 4
Half Baths 2
Construction Status Construction Complete
HOA Fees $20/ann
HOA Y/N Yes
Year Built 2023
Annual Tax Amount $6,146
Tax Year 2022
Property Description
Enjoy the ultimate beach lifestyle with this stunning residence, perfectly balancing privacy, convenience, and elegance. Boasting 4 bedrooms, 4.5 baths, a private pool, and a three-car garage, this impeccably designed, two-level home spans 3,846 square feet, offering a serene oasis nestled along a secluded street.Step inside and be greeted by upgraded finishes and features, including Venetian plaster, designer wallpaper, mitered and coffered ceilings, hardwood floors, and stunning tiled bathrooms. The first level includes an open concept living and dining space, kitchen, and a junior master suite. A chef's dream, the kitchen is outfitted with a large center island, quartz countertops, a mosaic tile backsplash, Wolf & Subzero appliances, and custom cabinetry. Accessed from the double
Location
State FL
County Walton
Area 18 - 30A East
Zoning Resid Single Family
Rooms
Kitchen First
Interior
Interior Features Built-In Bookcases, Ceiling Beamed, Ceiling Raised, Ceiling Tray/Cofferd, Ceiling Vaulted, Elevator, Fireplace Gas, Floor Hardwood, Floor Tile, Furnished - None, Kitchen Island, Newly Painted, Pantry, Wallpaper, Walls Paneled, Walls Wainscoting, Washer/Dryer Hookup, Wet Bar, Window Treatmnt None, Woodwork Painted
Appliance Auto Garage Door Opn, Dishwasher, Disposal, Freezer, Ice Machine, Microwave, Range Hood, Refrigerator, Security System, Smoke Detector, Stove/Oven Gas, Wine Refrigerator
Exterior
Exterior Feature Fireplace, Pool - In-Ground, Porch, Porch Screened, Sprinkler System, Summer Kitchen
Garage Garage, Garage Attached
Garage Spaces 3.0
Pool Private
Utilities Available Gas - Natural, Public Sewer, Public Water, Tap Fee Paid
Private Pool Yes
Building
Lot Description Restrictions, Within 1/2 Mile to Water
Story 2.0
Structure Type Roof Composite Shngl,Siding CmntFbrHrdBrd,Trim Wood
Construction Status Construction Complete
Schools
Elementary Schools Dune Lakes
Others
HOA Fee Include Management
Assessment Amount $250
Energy Description AC - 2 or More,Ceiling Fans,Heat Cntrl Electric,Water Heater - Tnkls
Financing Conventional
Read Less Info
Want to know what your home might be worth? Contact us for a FREE valuation!

Our team is ready to help you sell your home for the highest possible price ASAP
Bought with Compass

Find out why customers are choosing LPT Realty to meet their real estate needs






