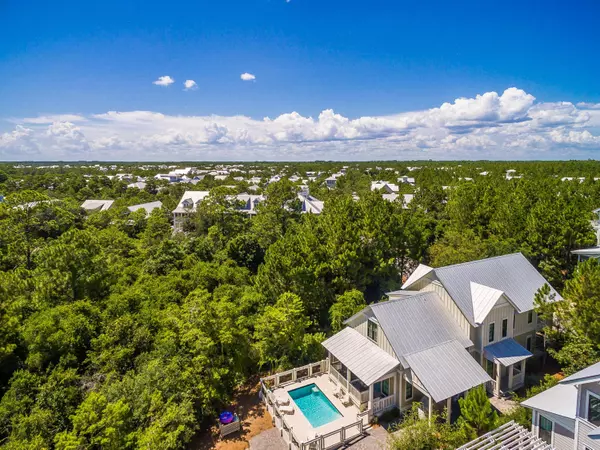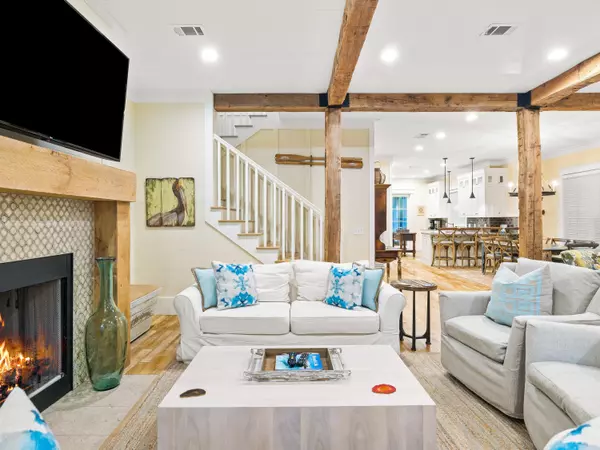$3,725,000
$3,895,000
4.4%For more information regarding the value of a property, please contact us for a free consultation.
4 Beds
5 Baths
3,254 SqFt
SOLD DATE : 07/27/2023
Key Details
Sold Price $3,725,000
Property Type Single Family Home
Sub Type Florida Cottage
Listing Status Sold
Purchase Type For Sale
Square Footage 3,254 sqft
Price per Sqft $1,144
Subdivision Watercolor
MLS Listing ID 922519
Sold Date 07/27/23
Bedrooms 4
Full Baths 4
Half Baths 1
Construction Status Construction Complete
HOA Fees $554/qua
HOA Y/N Yes
Year Built 2012
Annual Tax Amount $17,138
Tax Year 2022
Property Description
This charming Florida cottage in WaterColor has a large pool area and many noteworthy features. Wire-brushed oak flooring and reclaimed oak beams tie the house to its natural surroundings with wooded preserve on two sides creating unrivaled privacy and tranquility. The open floor plan lends itself to groups and family gatherings with ample space for chatting and socializing beneath the beamed ceiling. The kitchen area with its maple cabinets and granite countertops is packed with extras for chefs and entertainers. There's a six-burner gas stove with a griddle for making stacks of breakfast pancakes while the double oven, two-drawer dishwasher, apron sink and ice maker take care of entertaining.
Location
State FL
County Walton
Area 18 - 30A East
Zoning Resid Single Family
Rooms
Guest Accommodations Beach,Deed Access,Dock,Dumpster,Exercise Room,Fishing,Pavillion/Gazebo,Pets Allowed,Picnic Area,Playground,Pool,Short Term Rental - Allowed,Tennis,TV Cable,Waterfront
Kitchen First
Interior
Interior Features Breakfast Bar, Ceiling Beamed, Fireplace, Floor Hardwood, Floor Marble, Furnished - All, Hallway Bunk Beds, Lighting Recessed, Owner's Closet, Plantation Shutters, Walls Wainscoting, Window Treatment All, Woodwork Painted
Appliance Cooktop, Dishwasher, Disposal, Dryer, Freezer, Ice Machine, Microwave, Oven Double, Oven Self Cleaning, Range Hood, Refrigerator W/IceMk, Security System, Smoke Detector, Stove/Oven Gas, Washer
Exterior
Exterior Feature BBQ Pit/Grill, Deck Covered, Deck Enclosed, Deck Open, Fenced Back Yard, Patio Open, Pool - Heated, Pool - In-Ground, Porch, Porch Screened, Separate Living Area, Shower, Sprinkler System
Garage Carport Attached, Covered
Pool Private
Community Features Beach, Deed Access, Dock, Dumpster, Exercise Room, Fishing, Pavillion/Gazebo, Pets Allowed, Picnic Area, Playground, Pool, Short Term Rental - Allowed, Tennis, TV Cable, Waterfront
Utilities Available Electric, Gas - Natural, Public Sewer, Public Water, TV Cable, Underground
Private Pool Yes
Building
Lot Description Covenants, Restrictions, Storm Sewer, Survey Available
Story 2.0
Structure Type Foundation On Piling,Frame,Roof Metal,Roof Pitched,Siding CmntFbrHrdBrd,Trim Wood
Construction Status Construction Complete
Schools
Elementary Schools Van R Butler
Others
HOA Fee Include Accounting,Ground Keeping,Internet Service,Legal,Management,Recreational Faclty,Security,Trash,TV Cable
Assessment Amount $1,662
Energy Description AC - 2 or More,AC - Central Elect,AC - High Efficiency,Ceiling Fans,Double Pane Windows,Heat - Two or More,Heat Cntrl Electric,Insulated Doors,Water Heater - Tnkls
Financing Conventional,Other
Read Less Info
Want to know what your home might be worth? Contact us for a FREE valuation!

Our team is ready to help you sell your home for the highest possible price ASAP
Bought with Scenic Sotheby's International Realty

Find out why customers are choosing LPT Realty to meet their real estate needs






