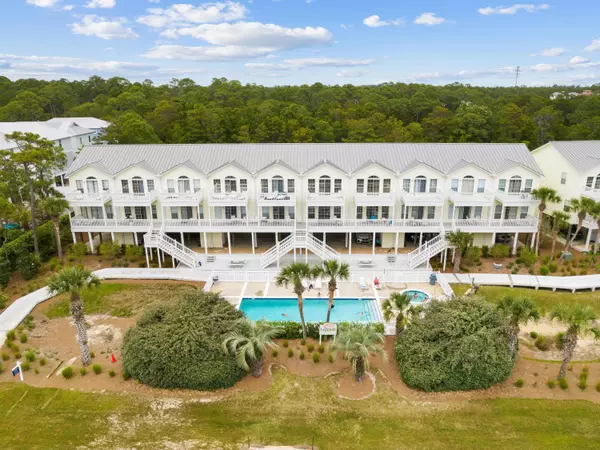$650,000
$680,000
4.4%For more information regarding the value of a property, please contact us for a free consultation.
2 Beds
3 Baths
1,400 SqFt
SOLD DATE : 07/25/2023
Key Details
Sold Price $650,000
Property Type Single Family Home
Sub Type Beach House
Listing Status Sold
Purchase Type For Sale
Square Footage 1,400 sqft
Price per Sqft $464
Subdivision Legends Of Santa Rosa Beach
MLS Listing ID 920961
Sold Date 07/25/23
Bedrooms 2
Full Baths 2
Half Baths 1
Construction Status Construction Complete
HOA Fees $672/mo
HOA Y/N Yes
Year Built 1998
Annual Tax Amount $3,716
Tax Year 2022
Property Description
This well-located beach townhouse on 30A has elevated accommodation on two levels above a covered parking space. The open floor plan on the second floor provides an attractive space for families with nine-ft. ceilings providing a sense of space and light. The lengthy living space flows from the sitting area to the dining area. French doors are flanked by large multi-paned windows framing leafy views of the community. The open kitchen to the rear is well-appointed with white appliances, a corner pantry and a small breakfast bar. Tile flooring gives way to warm LVP on the third floor, which has two spacious bedrooms, both with ensuite baths and ample closet space. The primary bedroom has cathedral ceilings and access to a south-facing balcony with views of the pool. It's the perfect space
Location
State FL
County Walton
Area 17 - 30A West
Zoning Resid Multi-Family
Rooms
Guest Accommodations BBQ Pit/Grill,Picnic Area,Pool,Tennis,TV Cable,Whirlpool
Kitchen Second
Interior
Interior Features Breakfast Bar, Floor Tile, Floor WW Carpet, Furnished - All, Pantry, Window Treatment All
Appliance Dishwasher, Disposal, Dryer, Microwave, Refrigerator, Smoke Detector, Stove/Oven Electric, Washer
Exterior
Exterior Feature Balcony, Deck Covered, Deck Open, Shower, Sprinkler System, Tennis Court
Pool Community
Community Features BBQ Pit/Grill, Picnic Area, Pool, Tennis, TV Cable, Whirlpool
Utilities Available Electric, Lift Station, Public Sewer, Public Water, TV Cable
Private Pool Yes
Building
Story 2.0
Structure Type Foundation On Piling,Frame,Roof Metal,Siding Vinyl
Construction Status Construction Complete
Schools
Elementary Schools Van R Butler
Others
HOA Fee Include Accounting,Ground Keeping,Management,Recreational Faclty,Trash
Assessment Amount $672
Energy Description AC - Central Elect,Ceiling Fans,Double Pane Windows,Heat Cntrl Electric,Water Heater - Elect
Financing Conventional
Read Less Info
Want to know what your home might be worth? Contact us for a FREE valuation!

Our team is ready to help you sell your home for the highest possible price ASAP
Bought with Non Member Office (NABOR)

Find out why customers are choosing LPT Realty to meet their real estate needs






