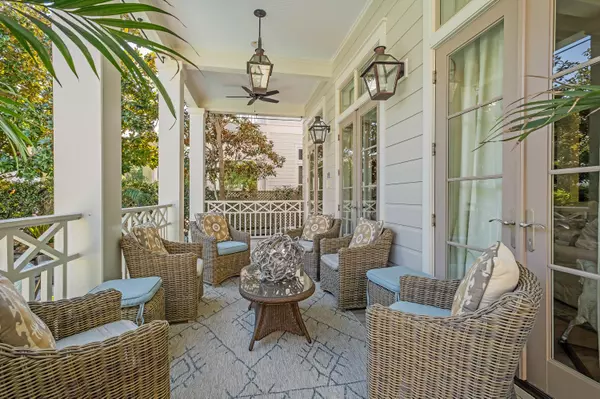$6,400,000
$6,500,000
1.5%For more information regarding the value of a property, please contact us for a free consultation.
5 Beds
6 Baths
4,422 SqFt
SOLD DATE : 07/17/2023
Key Details
Sold Price $6,400,000
Property Type Single Family Home
Sub Type Beach House
Listing Status Sold
Purchase Type For Sale
Square Footage 4,422 sqft
Price per Sqft $1,447
Subdivision Watercolor
MLS Listing ID 923950
Sold Date 07/17/23
Bedrooms 5
Full Baths 5
Half Baths 1
Construction Status Construction Complete
HOA Fees $554/qua
HOA Y/N Yes
Year Built 2006
Annual Tax Amount $34,039
Tax Year 2022
Lot Size 7,405 Sqft
Acres 0.17
Property Description
Welcome to 73 Western Lake Drive where coastal luxury meets unrivaled sophistication. Primely located in Phase I of Watercolor along Scenic Highway 30A, this meticulously crafted and designed home boasts 5 bedrooms & 6 baths, including a detached carriage house with a fully equipped kitchen. Every detail of this home exudes opulence and refinement making it a true masterpiece in its own right.Prepare to be captivated as you step into the heart of this residence-- reclaimed white oak flooring leads into the expansive open kitchen, designed by Le Gardes of New Orleans, a true culinary haven. Venetian marble countertops and custom cherry cabinets are highlighted by 12' shiplapped ceilings. The kitchen is equipped with top-of-the-line Wolf, Miele, and Subzero appliances.
Location
State FL
County Walton
Area 18 - 30A East
Zoning Resid Single Family
Rooms
Guest Accommodations Beach,Boat Launch,Deed Access,Dock,Exercise Room,Handicap Provisions,Pavillion/Gazebo,Pets Allowed,Picnic Area,Playground,Pool,Tennis,TV Cable,Waterfront
Kitchen First, Second
Interior
Interior Features Floor Hardwood, Floor Tile, Furnished - All, Kitchen Island
Appliance Cooktop, Dishwasher, Dryer, Microwave, Range Hood, Refrigerator, Washer, Wine Refrigerator
Exterior
Exterior Feature Balcony, Guest Quarters, Pool - In-Ground, Porch, Separate Living Area
Garage Garage Detached
Garage Spaces 2.0
Pool Private
Community Features Beach, Boat Launch, Deed Access, Dock, Exercise Room, Handicap Provisions, Pavillion/Gazebo, Pets Allowed, Picnic Area, Playground, Pool, Tennis, TV Cable, Waterfront
Utilities Available Public Sewer, Public Water
Private Pool Yes
Building
Lot Description Level
Story 3.0
Structure Type Foundation On Piling,Roof Metal,Siding CmntFbrHrdBrd,Trim Wood
Construction Status Construction Complete
Schools
Elementary Schools Dune Lakes
Others
HOA Fee Include Legal,Master Association,Recreational Faclty,Trash
Assessment Amount $1,662
Energy Description AC - Central Gas,Ceiling Fans
Financing Conventional,Other
Read Less Info
Want to know what your home might be worth? Contact us for a FREE valuation!

Our team is ready to help you sell your home for the highest possible price ASAP
Bought with Scenic Sotheby's International Realty

Find out why customers are choosing LPT Realty to meet their real estate needs






