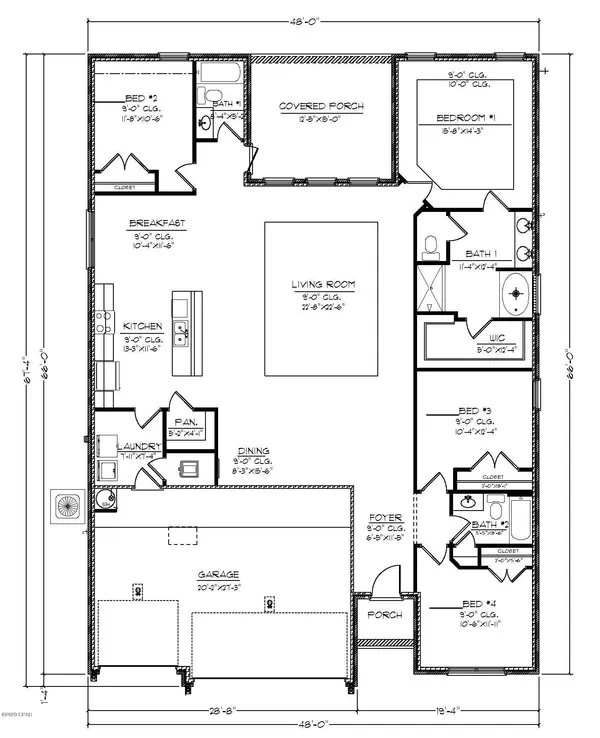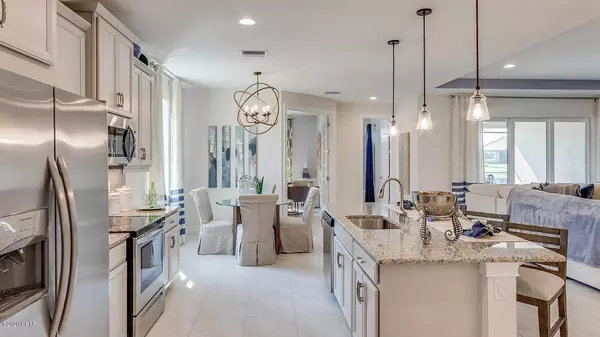$406,711
$406,711
For more information regarding the value of a property, please contact us for a free consultation.
4 Beds
3 Baths
2,304 SqFt
SOLD DATE : 06/28/2023
Key Details
Sold Price $406,711
Property Type Single Family Home
Sub Type Detached
Listing Status Sold
Purchase Type For Sale
Square Footage 2,304 sqft
Price per Sqft $176
Subdivision Hodges Bayou Plantation 1
MLS Listing ID 733374
Sold Date 06/28/23
Style Craftsman
Bedrooms 4
Full Baths 3
HOA Fees $49/qua
HOA Y/N Yes
Year Built 2023
Lot Size 6,969 Sqft
Acres 0.16
Property Description
The Destin is a spacious one-story, four-bedroom, three-bathroom, three-car garage floorplan. As you enter this home you are covered by a small front porch and walk into a foyer. This is a nice Split floor plan with the home's first two guest bedrooms and one guest bathroom off of the foyer. If entering through the garage, you will walk directly into a spacious laundry room and then into the home's kitchen and living room area that has a nice Open Concept, with the center kitchen island with a sink, which is very convenient for watching TV and entertaining your guests while cooking.
Location
State FL
County Bay
Area 04 - Bay County - North
Interior
Interior Features Bookcases, High Ceilings, Kitchen Island, New Paint, Other, Pantry, Recessed Lighting, Split Bedrooms
Heating Central, Electric
Cooling Central Air, Ceiling Fan(s), Electric
Furnishings Unfurnished
Fireplace No
Appliance Dishwasher, Electric Range, Electric Water Heater, Disposal, Microwave
Exterior
Exterior Feature Sprinkler/Irrigation, Rain Gutters
Garage Driveway, Garage, Garage Door Opener
Garage Spaces 3.0
Garage Description 3.0
Fence Privacy
Utilities Available Cable Connected, Electricity Connected, Sewer Connected, Water Connected
Waterfront No
Accessibility Smart Technology
Porch Covered, Porch
Building
Story 1
Foundation Slab
Architectural Style Craftsman
Schools
Elementary Schools Southport
Middle Schools Deane Bozeman
High Schools Deane Bozeman
Others
HOA Fee Include Other,See Remarks
Tax ID 07899-750-050
Security Features Smoke Detector(s)
Acceptable Financing Cash, Conventional, FHA, USDA Loan, VA Loan
Listing Terms Cash, Conventional, FHA, USDA Loan, VA Loan
Financing VA
Read Less Info
Want to know what your home might be worth? Contact us for a FREE valuation!

Our team is ready to help you sell your home for the highest possible price ASAP
Bought with NON-MEMBER OFFICE

Find out why customers are choosing LPT Realty to meet their real estate needs






