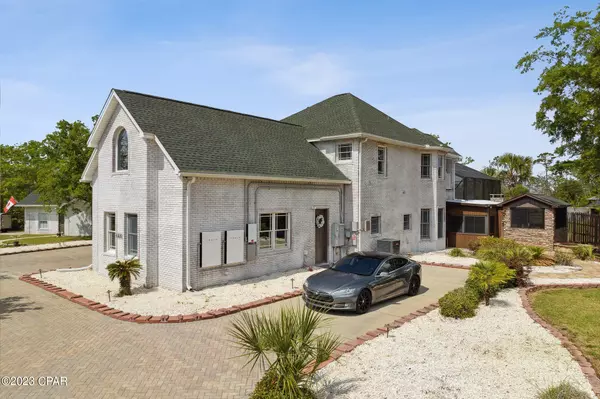$879,989
$879,989
For more information regarding the value of a property, please contact us for a free consultation.
5 Beds
3 Baths
3,926 SqFt
SOLD DATE : 05/11/2023
Key Details
Sold Price $879,989
Property Type Single Family Home
Sub Type Detached
Listing Status Sold
Purchase Type For Sale
Square Footage 3,926 sqft
Price per Sqft $224
Subdivision Deer Point Cove
MLS Listing ID 739835
Sold Date 05/11/23
Style Traditional
Bedrooms 5
Full Baths 2
Half Baths 1
Construction Status Updated/Remodeled,To Be Built
HOA Fees $56/ann
HOA Y/N Yes
Year Built 2006
Annual Tax Amount $4,625
Tax Year 2022
Lot Size 1.260 Acres
Acres 1.26
Property Description
Deer Point Cove Lane, invites you to enjoy this pristine, privately gated, impeccable estate. Located in a small 3 home community, offering a staggering amount of features. You are immediately greeted with an old-world European limewashed exterior & an elongated half circle driveway, 58 solar panels & 2 Tesla Power Walls- large RV parking spaces, 2+ car garage wired for electric charging. Plus a 3rd car detached garage accented with a 2000 bottle wine cellar w/ Vintage View & Sorbus racking, and a fully equipped 11X6 firearms/panic room. PLUS you get a 1/2 acre $100K fully buildable lot sited with power, ready to build or keep for that extra privacy! 2 A/C units, Nest thermostats, Ring doorbell, security cameras, hardwired pathway lighting, sprinkler system, septic & private Econfina well.
Location
State FL
County Bay
Community Other, Pool, See Remarks, Short Term Rental Allowed, Gated
Area 04 - Bay County - North
Interior
Interior Features Wet Bar, Cathedral Ceiling(s), Fireplace, High Ceilings, Kitchen Island, New Paint, Pantry, Paneling/Wainscoting, Remodeled, Recessed Lighting, Smart Thermostat, Vaulted Ceiling(s)
Heating Central, Electric, ENERGY STAR Qualified Equipment, Fireplace(s), Solar
Cooling Central Air, Ceiling Fan(s), Electric, ENERGY STAR Qualified Equipment, Humidity Control
Fireplaces Type Electric
Furnishings Unfurnished
Fireplace Yes
Appliance Convection Oven, Double Oven, Dishwasher, ENERGY STAR Qualified Appliances, Electric Cooktop, Electric Oven, Electric Range, Electric Water Heater, Disposal, Ice Maker, Microwave, PlumbedForIce Maker, Refrigerator, Range Hood, Wine Cooler, Wine Refrigerator
Laundry Washer Hookup, Dryer Hookup
Exterior
Exterior Feature Balcony, Deck, Sprinkler/Irrigation, Outdoor Shower, Pool, Patio, Storage
Garage Additional Parking, Attached, Circular Driveway, Covered, Driveway, Detached, Electric Gate, Electric Vehicle Charging Station(s), Garage, Garage Door Opener, Gated, Other, Paved, RV Access/Parking
Garage Spaces 3.0
Garage Description 3.0
Fence Chain Link, Fenced
Pool Gunite, Gas Heat, Indoor, In Ground, Other, Private, Screen Enclosure, Salt Water, Community, Pool
Community Features Other, Pool, See Remarks, Short Term Rental Allowed, Gated
Utilities Available Cable Connected, Electricity Connected, Propane, Other, Septic Available, Water Available
Amenities Available Gated
Waterfront No
Roof Type Composition,Shingle
Accessibility Accessible Washer/Dryer, Accessible Kitchen Appliances, Accessible Full Bath, Accessible Bedroom, Accessible Closets, Accessible Kitchen, Accessible Central Living Area, Accessible Doors, Accessible Entrance, Accessible Hallway(s)
Porch Balcony, Covered, Deck, Open, Patio, Porch
Parking Type Additional Parking, Attached, Circular Driveway, Covered, Driveway, Detached, Electric Gate, Electric Vehicle Charging Station(s), Garage, Garage Door Opener, Gated, Other, Paved, RV Access/Parking
Private Pool Yes
Building
Lot Description Additional Land Available, Cleared, Cul-De-Sac, Dead End, Irregular Lot, Level, Other
Story 2
Sewer Septic Tank
Water Well
Architectural Style Traditional
Additional Building Second Garage, Garage(s), Outbuilding, Outdoor Kitchen, Pole Barn, See Remarks, Workshop, Pool House
Construction Status Updated/Remodeled,To Be Built
Schools
Elementary Schools Deer Point
Middle Schools Merritt Brown
High Schools Mosley
Others
HOA Fee Include Legal/Accounting,Other,See Remarks
Tax ID 05487-750-005
Security Features Carbon Monoxide Detector(s),Firewall(s),Gated Community,Smoke Detector(s),See Remarks,Security Service
Acceptable Financing Conventional, FHA, VA Loan
Listing Terms Conventional, FHA, VA Loan
Financing Cash
Special Listing Condition Listed As-Is
Read Less Info
Want to know what your home might be worth? Contact us for a FREE valuation!

Our team is ready to help you sell your home for the highest possible price ASAP
Bought with Think Real Estate

Find out why customers are choosing LPT Realty to meet their real estate needs






