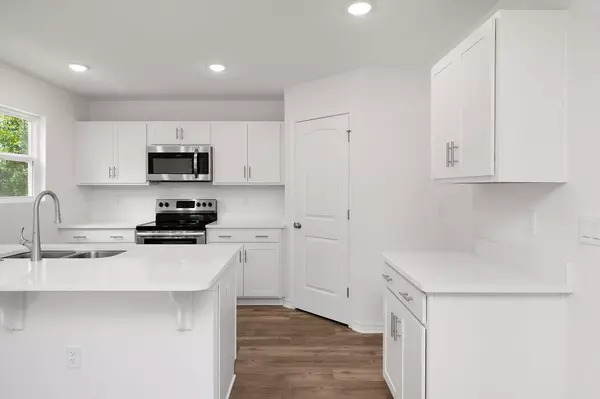$368,900
$368,900
For more information regarding the value of a property, please contact us for a free consultation.
4 Beds
3 Baths
2,051 SqFt
SOLD DATE : 03/13/2023
Key Details
Sold Price $368,900
Property Type Single Family Home
Sub Type Traditional
Listing Status Sold
Purchase Type For Sale
Square Footage 2,051 sqft
Price per Sqft $179
Subdivision Partridge Hills
MLS Listing ID 915893
Sold Date 03/13/23
Bedrooms 4
Full Baths 2
Half Baths 1
Construction Status Construction Complete
HOA Fees $6/ann
HOA Y/N Yes
Year Built 2022
Annual Tax Amount $343
Tax Year 2021
Lot Size 8,276 Sqft
Acres 0.19
Property Description
VA Promotion! Phillips Homes Builder is offering a 2/1 rate buy down and paying buyers closing costs with their preferred lender! Ask for details! SOUTH CRESTVIEW location 5 MILES to DUKE FIELD! Partridge Hills neighborhood with no through traffic. Move in ready! Phillips Homes is a semi custom builder and not a production home. The Orange Blossom plan features 4 Bed upstairs plus additional downstairs flex/office/playroom and 2.5 Baths. Upgrades are considered standard in this home. The kitchen features Quartz counters, stainless Fridgidaire appliances, breakfast bar, all white shaker cabinets, large corner pantry, stainless cabinet hardware, push button garbage disposal, and recessed lighting. Phillips Homes uses custom egg shell paint throughout the interior for easy cleaning.
Location
State FL
County Okaloosa
Area 25 - Crestview Area
Zoning Resid Single Family
Rooms
Kitchen First
Interior
Interior Features Floor Vinyl, Floor WW Carpet New, Washer/Dryer Hookup, Window Treatmnt None
Appliance Auto Garage Door Opn, Dishwasher, Stove/Oven Electric
Exterior
Exterior Feature Deck Open
Garage Garage
Garage Spaces 2.0
Pool None
Utilities Available Electric, Public Sewer, Public Water, TV Cable
Private Pool No
Building
Lot Description Covenants, Curb & Gutter, Interior
Story 2.0
Structure Type Frame,Roof Dimensional Shg,Siding Vinyl,Trim Vinyl
Construction Status Construction Complete
Schools
Elementary Schools Antioch
Others
Assessment Amount $80
Energy Description AC - 2 or More,AC - Central Elect,Heat - Two or More,Heat Cntrl Electric,Heat Pump Air To Air,Ridge Vent,Water Heater - Elect
Financing Conventional,FHA,VA
Read Less Info
Want to know what your home might be worth? Contact us for a FREE valuation!

Our team is ready to help you sell your home for the highest possible price ASAP
Bought with Century 21 AllPoints Realty

Find out why customers are choosing LPT Realty to meet their real estate needs






