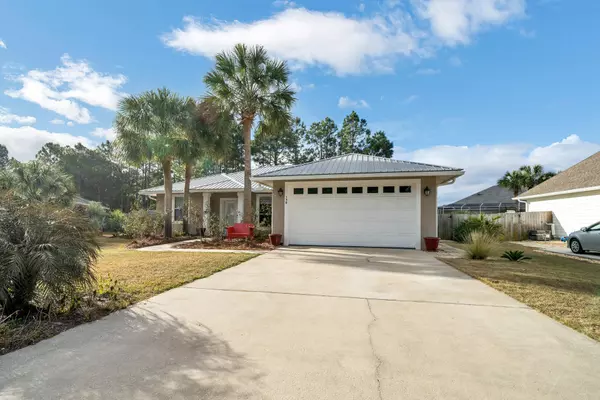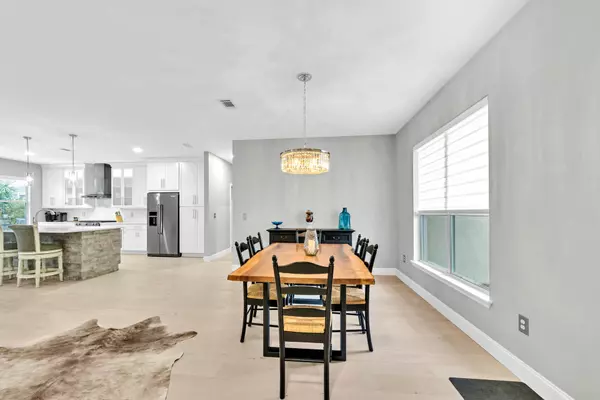$689,900
$689,900
For more information regarding the value of a property, please contact us for a free consultation.
3 Beds
2 Baths
1,614 SqFt
SOLD DATE : 02/27/2023
Key Details
Sold Price $689,900
Property Type Single Family Home
Sub Type Ranch
Listing Status Sold
Purchase Type For Sale
Square Footage 1,614 sqft
Price per Sqft $427
Subdivision Emerald Walk On 30A Aka Flamingo Village S/D
MLS Listing ID 914358
Sold Date 02/27/23
Bedrooms 3
Full Baths 2
Construction Status Construction Complete
HOA Y/N No
Year Built 2002
Property Description
Under Contract- Taking Back up offers. Hear the Gulf! This 3 Bedroom 2 Bath home is perfection! Over the top gorgeous remodel w/ an open floor plan featuring the dining room, family room and kitchen area. Located on a cul-de-sac w/ a large fenced in yard right off 30A. A screen porch and the patio are the perfect places to watch sunsets. Patio has new mediterranean fossil stone and coral pavers from Spain which does not get hot or slippery and could easily be extended for a pool. This home faces North so it stays cool.As you enter the home, you will be overwhelmed with how open it is. All new flooring 61/2'' wide random plank, engineered French oak hardwood. A large spacious dining area awaits you with a gorgeous new crystal chandelier.
Location
State FL
County Walton
Area 17 - 30A West
Zoning Resid Single Family
Rooms
Guest Accommodations Pets Allowed,Short Term Rental - Not Allowed
Kitchen First
Interior
Interior Features Ceiling Crwn Molding, Ceiling Raised, Ceiling Tray/Cofferd, Furnished - None, Kitchen Island, Lighting Track, Newly Painted, Pantry, Pull Down Stairs, Renovated, Shelving, Split Bedroom, Washer/Dryer Hookup, Window Treatment All
Appliance Auto Garage Door Opn, Dishwasher, Dryer, Fire Alarm/Sprinkler, Microwave, Oven Self Cleaning, Range Hood, Refrigerator, Refrigerator W/IceMk, Smoke Detector, Stove/Oven Gas, Washer
Exterior
Exterior Feature Fenced Back Yard, Fenced Lot-All, Fenced Privacy, Hurricane Shutters, Porch Screened, Renovated
Garage Garage, Garage Attached
Pool None
Community Features Pets Allowed, Short Term Rental - Not Allowed
Utilities Available Public Sewer, Public Water, TV Cable, Underground
Private Pool No
Building
Lot Description Cul-De-Sac, Dead End, Irregular, Level, Survey Available
Story 1.0
Structure Type Roof Metal,Roof Pitched,Stucco
Construction Status Construction Complete
Schools
Elementary Schools Van R Butler
Others
HOA Fee Include Master Association
Energy Description AC - Central Elect,Ceiling Fans,Double Pane Windows,Water Heater - Gas
Financing Conventional
Read Less Info
Want to know what your home might be worth? Contact us for a FREE valuation!

Our team is ready to help you sell your home for the highest possible price ASAP
Bought with EXP Realty LLC

Find out why customers are choosing LPT Realty to meet their real estate needs






