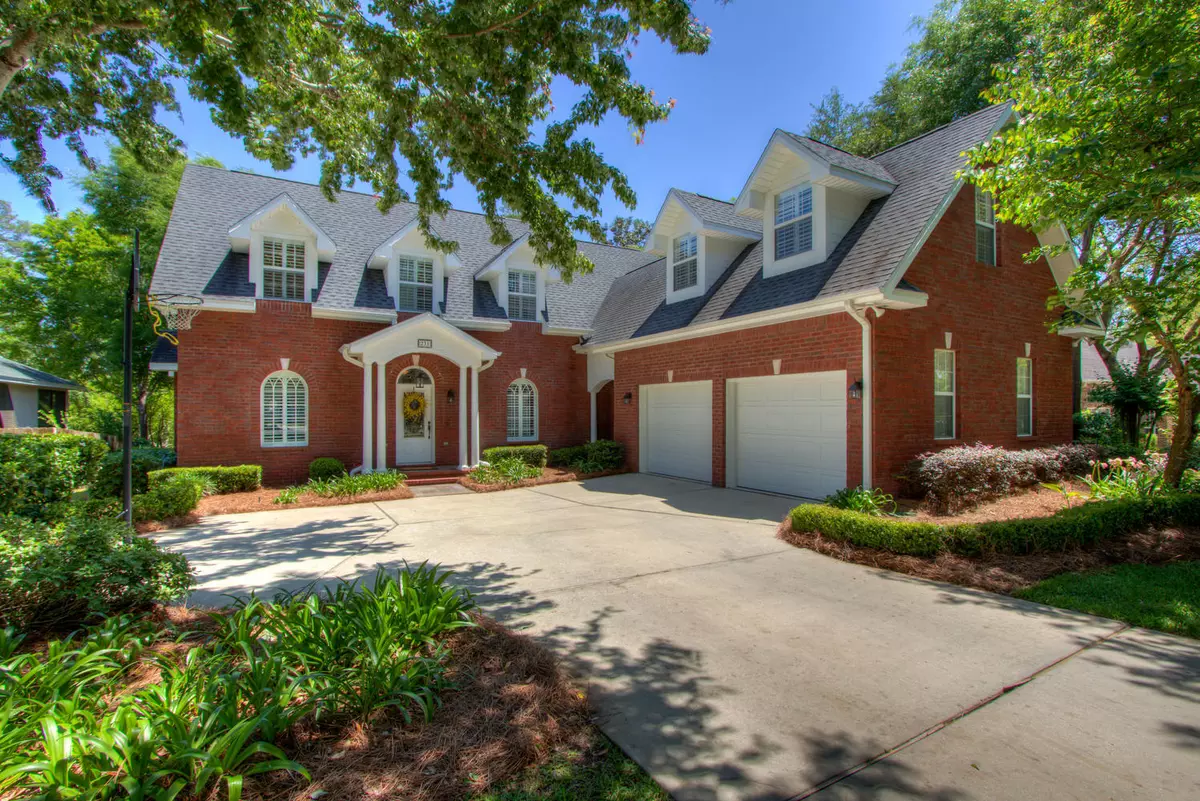$549,000
$557,000
1.4%For more information regarding the value of a property, please contact us for a free consultation.
4 Beds
4 Baths
2,925 SqFt
SOLD DATE : 06/28/2018
Key Details
Sold Price $549,000
Property Type Single Family Home
Sub Type Traditional
Listing Status Sold
Purchase Type For Sale
Square Footage 2,925 sqft
Price per Sqft $187
Subdivision Swift Creek Ph 1 Lot 49
MLS Listing ID 796953
Sold Date 06/28/18
Bedrooms 4
Full Baths 3
Half Baths 1
Construction Status Construction Complete
HOA Fees $71/qua
HOA Y/N Yes
Year Built 2006
Lot Size 1.070 Acres
Acres 1.07
Property Description
**3D Virtual Tour Available** This Swift Creek home sits on an extremely large and private 1+ acre lot that backs up to a wooded area and Jason's trail. This custom built 4 bedroom home has a very versatile floor plan. Downstairs you are invited into the open foyer overlooking the living room with vaulted ceilings and windows that capture the view of the serene yard space through the incredible screened porch. The plantation shutters, wood floors and fireplace are impressive. The kitchen area is the heart of the home with a second fireplace in the open keeping room, built-in china cabinet, wine fridge, desk area, and plenty of room to entertain. The master is located on the main level while all other bedrooms are upstairs.
Location
State FL
County Okaloosa
Area 13 - Niceville
Zoning Resid Single Family
Rooms
Guest Accommodations BBQ Pit/Grill,Community Room,Pavillion/Gazebo,Picnic Area,Playground,Pool
Kitchen First
Interior
Interior Features Built-In Bookcases, Ceiling Crwn Molding, Ceiling Raised, Ceiling Vaulted, Fireplace 2+, Fireplace Gas, Floor Hardwood, Floor Tile, Floor WW Carpet, Kitchen Island, Lighting Recessed, Pantry, Plantation Shutters, Washer/Dryer Hookup, Window Treatmnt Some
Appliance Auto Garage Door Opn, Central Vacuum, Cooktop, Dishwasher, Disposal, Microwave, Oven Double, Oven Self Cleaning, Security System, Wine Refrigerator
Exterior
Exterior Feature Deck Open, Fenced Lot-Part, Porch, Porch Screened, Sprinkler System
Garage Garage Attached
Pool None
Community Features BBQ Pit/Grill, Community Room, Pavillion/Gazebo, Picnic Area, Playground, Pool
Utilities Available Public Sewer, Public Water
Private Pool No
Building
Story 2.0
Structure Type Brick,Frame,Roof Composite Shngl,Slab,Trim Vinyl
Construction Status Construction Complete
Schools
Elementary Schools Edge
Others
Assessment Amount $215
Energy Description AC - 2 or More,AC - Central Elect,AC - High Efficiency,Ceiling Fans,Double Pane Windows,Heat Cntrl Gas,Heat High Efficiency,Insulated Doors,Ridge Vent,Water Heater - Gas,Water Heater - Tnkls
Financing Conventional,FHA,VA
Read Less Info
Want to know what your home might be worth? Contact us for a FREE valuation!

Our team is ready to help you sell your home for the highest possible price ASAP
Bought with Century 21 Hill Minger Agency

Find out why customers are choosing LPT Realty to meet their real estate needs






