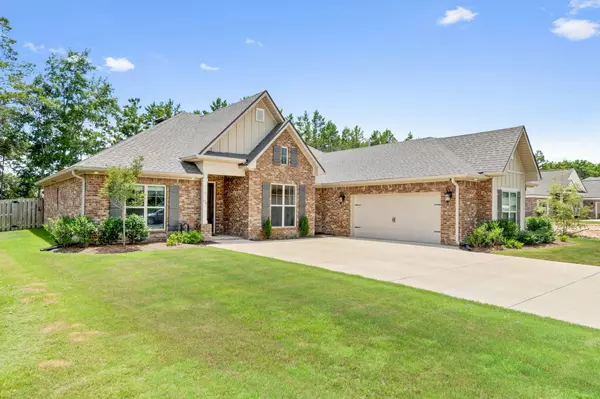$579,000
$599,000
3.3%For more information regarding the value of a property, please contact us for a free consultation.
4 Beds
3 Baths
2,435 SqFt
SOLD DATE : 08/12/2022
Key Details
Sold Price $579,000
Property Type Single Family Home
Sub Type Craftsman Style
Listing Status Sold
Purchase Type For Sale
Square Footage 2,435 sqft
Price per Sqft $237
Subdivision Hammock Bay
MLS Listing ID 903279
Sold Date 08/12/22
Bedrooms 4
Full Baths 3
Construction Status Construction Complete
HOA Fees $168/mo
HOA Y/N Yes
Year Built 2019
Annual Tax Amount $3,685
Tax Year 2021
Lot Size 9,583 Sqft
Acres 0.22
Property Description
The Richmond by Truland Homes is a beautiful 4 bedroom home with 3 full bathrooms coming in at 2435sf of heated and cooled living space. The homes in Buxtons Mill all have side entry garages with courtyard parking with a wide turn radius making getting in and out of the garage a breeze, it also allows for plenty of additional parking space.Details to pay attention to in these homes are the wood inlays in the ceilings of the porches and patios, solid wood shelving in all closets and pantries, custom maple soft close cabinetry, wainscoting in dining room, gas cooktop, gas furnace and gas tankless water heater, custom wood vent hood, smooth walls and ceilings (no orange peel texture in here) AC units calculated to the cubic ft of the home not the sqft of the home, allowing the AC to work..
Location
State FL
County Walton
Area 20 - Freeport
Zoning Resid Single Family
Rooms
Guest Accommodations BBQ Pit/Grill,Community Room,Dock,Exercise Room,Fishing,Pavillion/Gazebo,Pets Allowed,Pickle Ball,Picnic Area,Playground,Pool,Separate Storage,Short Term Rental - Not Allowed,Tennis,TV Cable
Kitchen First
Interior
Interior Features Ceiling Crwn Molding, Ceiling Raised, Fireplace Gas, Floor Hardwood, Floor Tile, Floor WW Carpet, Kitchen Island, Lighting Recessed, Newly Painted, Owner's Closet, Pantry, Shelving, Washer/Dryer Hookup
Appliance Auto Garage Door Opn, Dishwasher, Disposal, Microwave, Refrigerator W/IceMk, Stove/Oven Gas
Exterior
Exterior Feature Fenced Privacy, Lawn Pump, Patio Enclosed, Porch, Sprinkler System
Garage Garage Attached, Oversized
Garage Spaces 2.0
Pool Community
Community Features BBQ Pit/Grill, Community Room, Dock, Exercise Room, Fishing, Pavillion/Gazebo, Pets Allowed, Pickle Ball, Picnic Area, Playground, Pool, Separate Storage, Short Term Rental - Not Allowed, Tennis, TV Cable
Utilities Available Electric, Gas - Natural, Public Sewer, Public Water, TV Cable
Private Pool Yes
Building
Lot Description Covenants, Restrictions, Sidewalk, Survey Available
Story 1.0
Structure Type Brick,Roof Dimensional Shg,Siding Brick Some,Siding CmntFbrHrdBrd
Construction Status Construction Complete
Schools
Elementary Schools Freeport
Others
HOA Fee Include Accounting,Legal,Management,Master Association,Recreational Faclty,TV Cable
Assessment Amount $168
Energy Description AC - High Efficiency,Ceiling Fans,Double Pane Windows,Heat High Efficiency,Ridge Vent,Water Heater - Gas,Water Heater - Tnkls
Financing Conventional,FHA,VA
Read Less Info
Want to know what your home might be worth? Contact us for a FREE valuation!

Our team is ready to help you sell your home for the highest possible price ASAP
Bought with Realty ONE Group Emerald Coast

Find out why customers are choosing LPT Realty to meet their real estate needs






