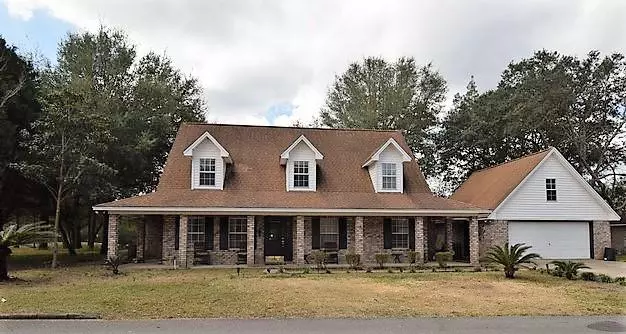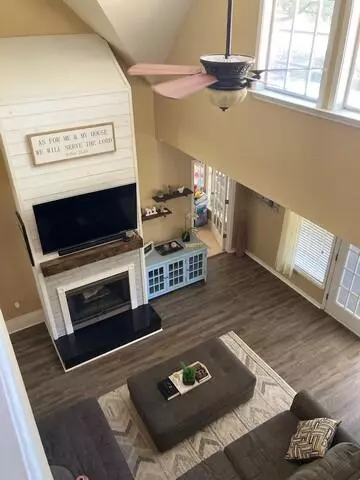$340,000
$335,000
1.5%For more information regarding the value of a property, please contact us for a free consultation.
3 Beds
3 Baths
2,575 SqFt
SOLD DATE : 03/26/2021
Key Details
Sold Price $340,000
Property Type Single Family Home
Sub Type Contemporary
Listing Status Sold
Purchase Type For Sale
Square Footage 2,575 sqft
Price per Sqft $132
Subdivision Timberline Estates
MLS Listing ID 865578
Sold Date 03/26/21
Bedrooms 3
Full Baths 2
Half Baths 1
Construction Status Construction Complete
HOA Fees $14/ann
HOA Y/N Yes
Year Built 1989
Lot Size 0.290 Acres
Acres 0.29
Property Description
What a find! Located in South Crestview with easy access to all the bases. This charming, custom-built home has 3 bedrooms and 2.5 bathrooms with over 2500 SF. You need more rooms, we have an office, sitting room and loft area for you. Walk into this beautiful home and step down into the great room with wood burning fireplace, desk area, vaulted ceiling and shiplap. The spacious kitchen has breakfast bar and island. Kitchen has built in microwave, stove, dishwasher and refrigerator. Laundry comes equipped with washer and dryer. Master bedroom suite has double closet along with a walk-in closet in the Master Bath for plenty of storage. Master Bath has garden tub and a beautiful walk-in shower, double vanity sinks with ceramic tile flooring. Off of the Great Room is a sitting room or den.
Location
State FL
County Okaloosa
Area 25 - Crestview Area
Zoning Resid Single Family
Rooms
Kitchen First
Interior
Interior Features Breakfast Bar, Ceiling Vaulted, Fireplace, Floor Laminate, Floor Tile, Kitchen Island, Newly Painted, Pantry, Split Bedroom, Walls Wainscoting, Washer/Dryer Hookup, Woodwork Painted
Appliance Auto Garage Door Opn, Dishwasher, Dryer, Microwave, Oven Self Cleaning, Refrigerator W/IceMk, Security System, Smoke Detector, Stove/Oven Electric, Washer
Exterior
Exterior Feature Patio Open, Porch Open, Porch Screened, Sprinkler System
Garage Garage Detached
Garage Spaces 2.0
Pool None
Utilities Available Electric, Public Water, Septic Tank, Underground
Private Pool No
Building
Lot Description Cleared, Covenants, Interior, Level, Restrictions, Survey Available
Story 2.0
Structure Type Brick,Roof Dimensional Shg,Slab,Trim Vinyl
Construction Status Construction Complete
Schools
Elementary Schools Antioch
Others
HOA Fee Include Ground Keeping,Legal,Repairs/Maintenance
Assessment Amount $170
Energy Description AC - 2 or More,AC - Central Elect,AC - High Efficiency,Ceiling Fans,Double Pane Windows,Heat - Two or More,Heat Cntrl Electric,Heat Pump Air To Air,Water Heater - Elect
Financing Conventional,FHA,RHS,VA
Read Less Info
Want to know what your home might be worth? Contact us for a FREE valuation!

Our team is ready to help you sell your home for the highest possible price ASAP
Bought with Re/Max Total Properties

Find out why customers are choosing LPT Realty to meet their real estate needs






