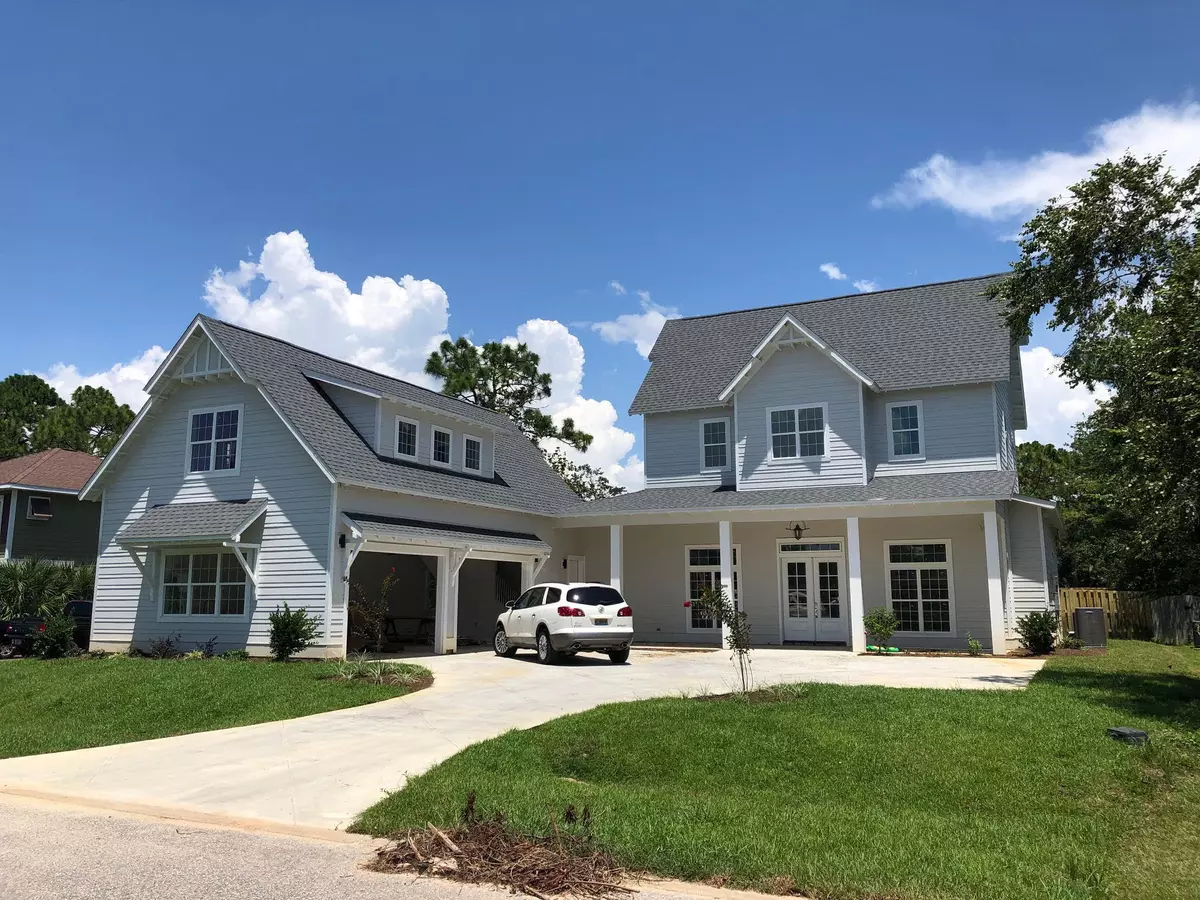$709,900
$709,900
For more information regarding the value of a property, please contact us for a free consultation.
4 Beds
5 Baths
3,669 SqFt
SOLD DATE : 12/16/2020
Key Details
Sold Price $709,900
Property Type Single Family Home
Sub Type Craftsman Style
Listing Status Sold
Purchase Type For Sale
Square Footage 3,669 sqft
Price per Sqft $193
Subdivision Pelican Bay
MLS Listing ID 858419
Sold Date 12/16/20
Bedrooms 4
Full Baths 4
Half Baths 1
Construction Status Construction Complete
HOA Fees $40/ann
HOA Y/N Yes
Year Built 2020
Annual Tax Amount $455
Tax Year 2019
Lot Size 0.350 Acres
Acres 0.35
Property Description
Under Contract w/72 Hour Kick out Clause-Contingencies New Custom Built Home with special attention to detail. Bright & Open floor plan, Kitchen with Quartz Countertops, Gas Range in the Island, a Microwave, an Oven, DW, & Refrigerator. A wet bar, wine fridge and shelving to hold your favorite wines. Kitchen & Living Open Plan with12 ft Coffered Ceiling & Oversized crown molding. A Gas Fireplace with built in cabinetry is the Living Room focal point. The first floor Master Suite boasts his and hers walk-in closets and a steam/sauna shower. All bathrooms have LED mirrors. All interior doors are solid core. The oversized laundry room comes complete with washer and dryer. Downstairs Flooring is stained Concrete. Second floor w/Bonus Rm & 2 bedrooms, all have bamboo flooring. Garage apartment
Location
State FL
County Walton
Area 16 - North Santa Rosa Beach
Zoning Resid Single Family
Rooms
Guest Accommodations Dock,Fishing,Gated Community,Pets Allowed,Picnic Area,Short Term Rental - Not Allowed,Tennis,Waterfront
Kitchen First
Interior
Interior Features Ceiling Crwn Molding, Ceiling Tray/Cofferd, Fireplace Gas, Floor Hardwood, Floor Tile, Furnished - None, Kitchen Island, Lighting Recessed, Newly Painted, Pantry, Skylight(s), Split Bedroom, Wet Bar, Window Treatmnt None, Woodwork Painted
Appliance Auto Garage Door Opn, Cooktop, Dishwasher, Disposal, Dryer, Microwave, Oven Self Cleaning, Refrigerator W/IceMk, Smoke Detector, Stove/Oven Gas, Washer, Wine Refrigerator
Exterior
Exterior Feature Fenced Back Yard, Fenced Privacy, Fireplace, Patio Open, Porch, Porch Open, Sprinkler System, Tennis Court
Garage Spaces 2.0
Pool None
Community Features Dock, Fishing, Gated Community, Pets Allowed, Picnic Area, Short Term Rental - Not Allowed, Tennis, Waterfront
Utilities Available Electric, Gas - Natural, Phone, Public Sewer, Public Water, TV Cable, Underground
Private Pool No
Building
Lot Description Covenants, Interior, Level, Restrictions, Within 1/2 Mile to Water
Story 2.0
Structure Type Concrete,Roof Composite Shngl,Trim Wood
Construction Status Construction Complete
Schools
Elementary Schools Van R Butler
Others
HOA Fee Include Management,Master Association,Recreational Faclty
Assessment Amount $480
Energy Description AC - 2 or More,AC - Central Elect,Ceiling Fans,Heat Cntrl Electric,Water Heater - Tnkls
Financing Conventional
Read Less Info
Want to know what your home might be worth? Contact us for a FREE valuation!

Our team is ready to help you sell your home for the highest possible price ASAP
Bought with Keller Williams Realty SRB

Find out why customers are choosing LPT Realty to meet their real estate needs

