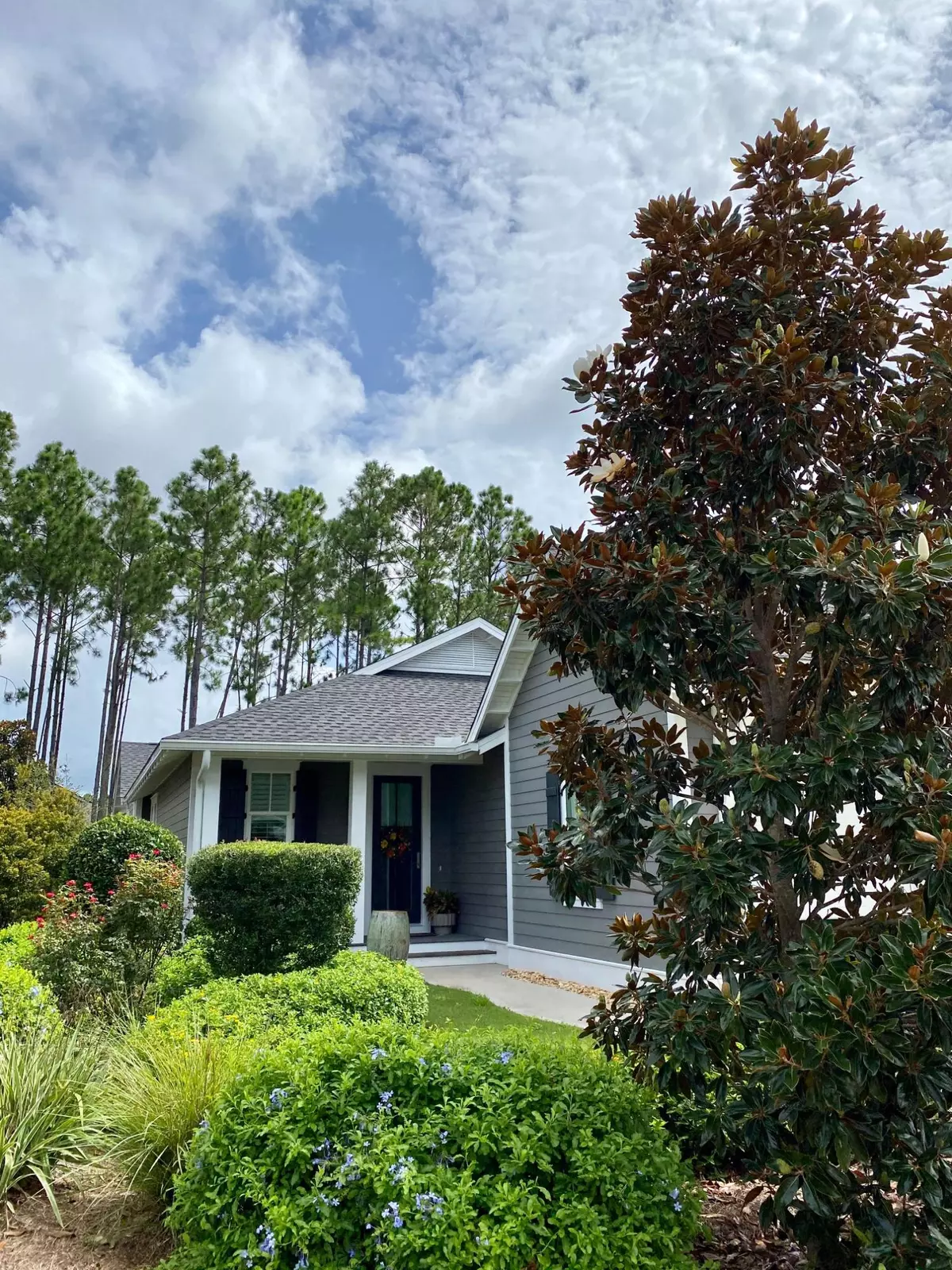$575,000
$589,000
2.4%For more information regarding the value of a property, please contact us for a free consultation.
3 Beds
3 Baths
1,925 SqFt
SOLD DATE : 11/16/2020
Key Details
Sold Price $575,000
Property Type Single Family Home
Sub Type Florida Cottage
Listing Status Sold
Purchase Type For Sale
Square Footage 1,925 sqft
Price per Sqft $298
Subdivision Watersound Origins
MLS Listing ID 857212
Sold Date 11/16/20
Bedrooms 3
Full Baths 3
Construction Status Construction Complete
HOA Fees $175/qua
HOA Y/N Yes
Year Built 2016
Annual Tax Amount $4,228
Tax Year 2019
Lot Size 6,098 Sqft
Acres 0.14
Property Description
This sought after Bayberry Floor Plan in Phase I of Watersound Origins has had One Owner/Occupant. It is like new. Upgrades include 7'' Engineered Wood Flooring in the Living Areas and Master BR; Stainless Steel Appliances and a Dry Bar providing ample cabinets and Wine Refrigerator. Other Upgrades include Travertine in Bathrooms, Granite Countertops throughout, Under Cabinet LIghting in the Kitchen, a Gas Grill Stub,and Gutters. Attached two car garage. Meticulously maintained landscaping providing privacy while in the midst of Community Living. You'll love the Screened in Back Porch. A must see! Community Ammenities include a Pool, Fitness Center, Unlimited Golf, Tennis, Dock Access to Lake Powell and other St Joe Offerings.One Year Home Warranty included. Termite Policy Transfers.
Location
State FL
County Walton
Area 18 - 30A East
Zoning Resid Multi-Family
Rooms
Guest Accommodations Dock,Exercise Room,Fishing,Golf,Pets Allowed,Playground,Pool,Short Term Rental - Not Allowed,Tennis
Interior
Interior Features Floor Laminate, Floor WW Carpet, Lighting Recessed, Pantry, Washer/Dryer Hookup, Wet Bar, Window Treatment All, Woodwork Painted
Appliance Auto Garage Door Opn, Cooktop, Dishwasher, Disposal, Dryer, Microwave, Oven Self Cleaning, Refrigerator, Refrigerator W/IceMk, Smoke Detector, Washer, Wine Refrigerator
Exterior
Exterior Feature BBQ Pit/Grill, Fenced Back Yard, Porch, Porch Open, Porch Screened, Sprinkler System
Garage Spaces 2.0
Pool Community
Community Features Dock, Exercise Room, Fishing, Golf, Pets Allowed, Playground, Pool, Short Term Rental - Not Allowed, Tennis
Utilities Available Electric, Gas - Natural, Public Sewer, Public Water
Private Pool Yes
Building
Lot Description Curb & Gutter, Within 1/2 Mile to Water
Story 1.0
Structure Type Block,Frame,Roof Composite Shngl,Siding CmntFbrHrdBrd,Slab
Construction Status Construction Complete
Schools
Elementary Schools Dune Lakes
Others
HOA Fee Include Accounting,Management,Master Association,Recreational Faclty,Trash
Assessment Amount $525
Energy Description AC - High Efficiency,Ceiling Fans,Double Pane Windows,Heat Cntrl Electric,Insulated Doors,Water Heater - Tnkls
Financing Conventional,VA
Read Less Info
Want to know what your home might be worth? Contact us for a FREE valuation!

Our team is ready to help you sell your home for the highest possible price ASAP
Bought with EXP Realty LLC

Find out why customers are choosing LPT Realty to meet their real estate needs

