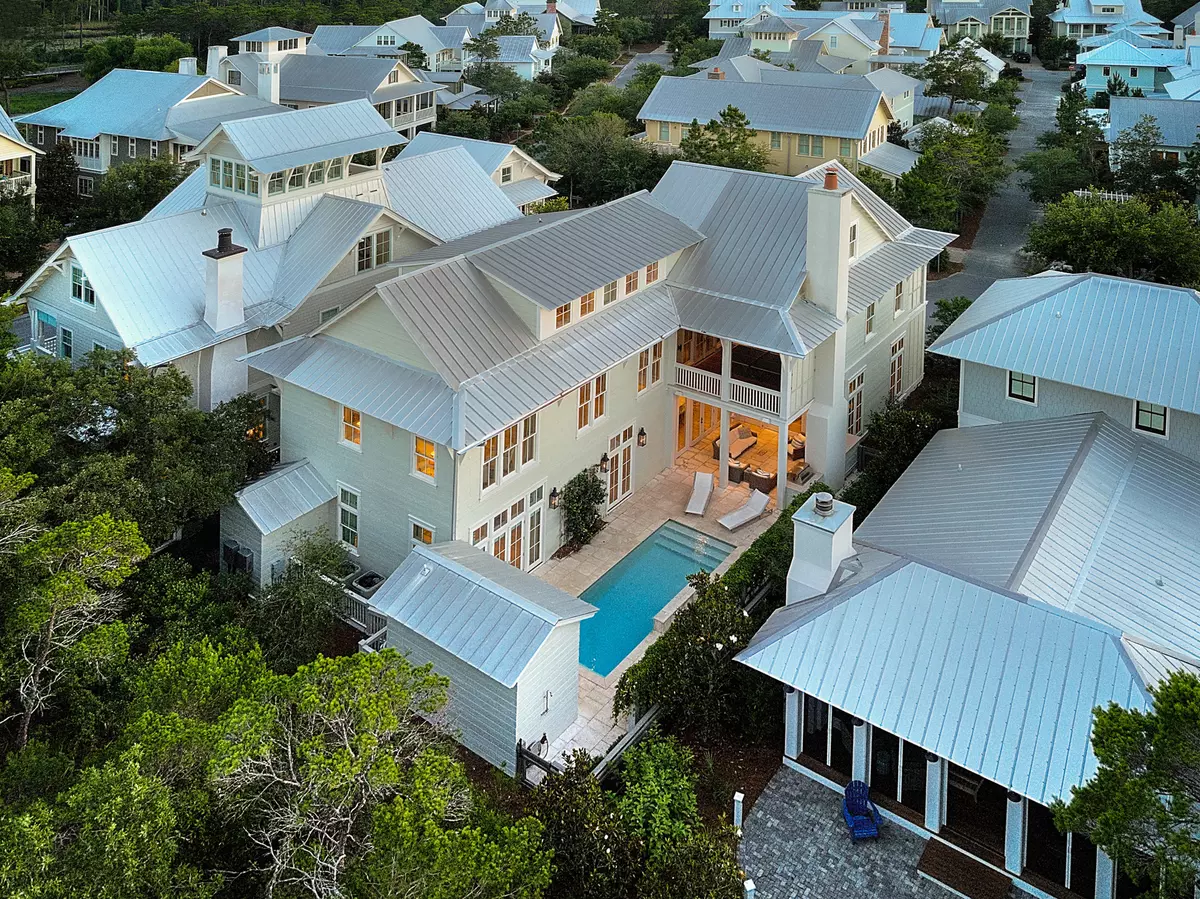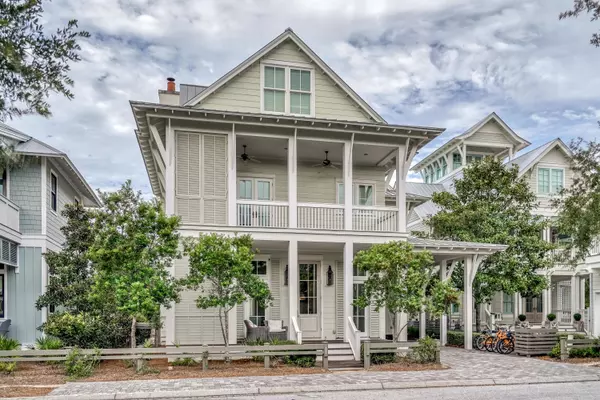$3,875,000
$3,950,000
1.9%For more information regarding the value of a property, please contact us for a free consultation.
5 Beds
6 Baths
5,295 SqFt
SOLD DATE : 04/14/2021
Key Details
Sold Price $3,875,000
Property Type Single Family Home
Sub Type Beach House
Listing Status Sold
Purchase Type For Sale
Square Footage 5,295 sqft
Price per Sqft $731
Subdivision Watercolor
MLS Listing ID 856123
Sold Date 04/14/21
Bedrooms 5
Full Baths 5
Half Baths 1
Construction Status Construction Complete
HOA Fees $530/qua
HOA Y/N Yes
Year Built 2012
Annual Tax Amount $19,532
Tax Year 2019
Property Description
This stunning 3 story WaterColor Phase III beach home by Thurber Architecture is a MUST SEE! From the designer kitchen and beautifully appointed living and dining areas, to the FOUR master bedrooms with ensuite marble baths to the relaxing outdoor pool and patio, 22 Flatwood St is ultimate luxury personified. With 12' ceilings and hardwood floors, this fabulous, light-filled custom home features designer finishes and furnishings throughout. In addition to the four master bedrooms, there is a bunk room on the second floor plus 3 additional twin beds on the third floor that are perfect for kids. The third floor is highlighted by an oversized living room with big screen tv, plus a half kitchen with dishwasher drawer and countertop with stools. Enjoy easy access to laundry rooms both upstairs
Location
State FL
County Walton
Area 18 - 30A East
Zoning Resid Single Family
Rooms
Guest Accommodations BBQ Pit/Grill,Beach,Dock,Fishing,Laundry,Pool,Separate Storage,TV Cable
Kitchen First
Interior
Interior Features Built-In Bookcases, Ceiling Beamed, Fireplace, Fireplace Gas, Floor Hardwood, Kitchen Island, Pantry, Washer/Dryer Hookup, Wet Bar
Appliance Dishwasher, Disposal, Dryer, Fire Alarm/Sprinkler, Freezer, Ice Machine, Microwave, Range Hood, Refrigerator W/IceMk, Security System, Smoke Detector, Stove/Oven Gas, Washer, Wine Refrigerator
Exterior
Exterior Feature Balcony, BBQ Pit/Grill, Fireplace, Patio Covered, Pool - Enclosed, Pool - Heated, Pool - House, Pool - In-Ground, Porch, Porch Screened
Garage Covered
Pool Private
Community Features BBQ Pit/Grill, Beach, Dock, Fishing, Laundry, Pool, Separate Storage, TV Cable
Utilities Available Community Sewer, Community Water, Electric, Gas - Natural, TV Cable, Underground
Private Pool Yes
Building
Lot Description Curb & Gutter, Survey Available
Story 3.0
Structure Type Frame,Roof Metal,Siding Wood,Trim Wood
Construction Status Construction Complete
Schools
Elementary Schools Dune Lakes
Others
HOA Fee Include Accounting,Ground Keeping,Internet Service,Management,Recreational Faclty,Security,Trash,TV Cable
Assessment Amount $1,590
Energy Description AC - 2 or More,AC - Central Elect,AC - High Efficiency,Ceiling Fans,Double Pane Windows
Read Less Info
Want to know what your home might be worth? Contact us for a FREE valuation!

Our team is ready to help you sell your home for the highest possible price ASAP
Bought with Mainsail Realty Company

Find out why customers are choosing LPT Realty to meet their real estate needs






