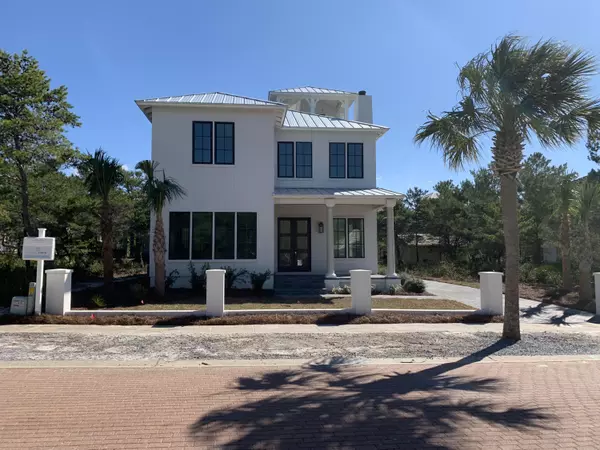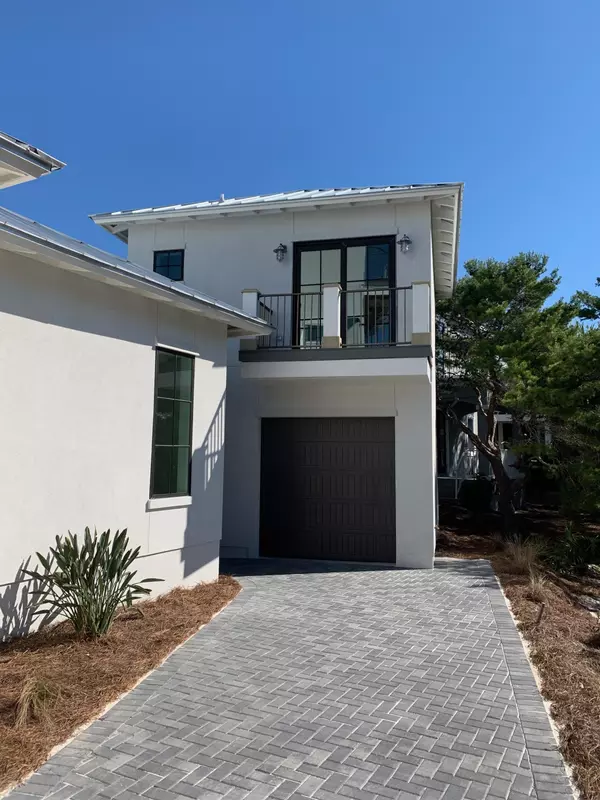$1,400,000
$1,489,000
6.0%For more information regarding the value of a property, please contact us for a free consultation.
5 Beds
6 Baths
3,327 SqFt
SOLD DATE : 05/29/2020
Key Details
Sold Price $1,400,000
Property Type Single Family Home
Sub Type Beach House
Listing Status Sold
Purchase Type For Sale
Square Footage 3,327 sqft
Price per Sqft $420
Subdivision The Village Of White Cliffs
MLS Listing ID 841427
Sold Date 05/29/20
Bedrooms 5
Full Baths 5
Half Baths 1
Construction Status Under Construction
HOA Fees $216/qua
HOA Y/N Yes
Year Built 2020
Annual Tax Amount $1,661
Tax Year 2019
Lot Size 7,840 Sqft
Acres 0.18
Property Description
Beautiful NEW CONSTRUCTION in the quaint, sought-after 30A (beachside) gated subdivision of The Village of White Cliffs. Home features 5 bedrooms (master on 1st floor), each with private baths & plentiful closet storage. Enjoy gatherings with this functional, open floor plan boasting 2 generous living areas, chef's kitchen, gracious dining space, powder room, laundry room, relaxing exterior porches & outdoor kitchen. Delightful third floor porch offers lovely views and a glimpse of the Gulf. Guest carriage house with full bath, kitchenette, and 1-car garage. Quality craftsmanship & thoughtfully chosen designer finishings throughout: wood accent walls, 12' vaulted wood ceilings, custom cypress barn doors, quartz countertops, professional-grade stainless appliances, gas fireplace, and more.
Location
State FL
County Walton
Area 17 - 30A West
Zoning City,Resid Single Family
Rooms
Guest Accommodations BBQ Pit/Grill,Beach,Community Room,Deed Access,Exercise Room,Game Room,Gated Community,Pets Allowed,Pool,Short Term Rental - Not Allowed,Tennis,TV Cable
Kitchen First
Interior
Interior Features Ceiling Beamed, Ceiling Crwn Molding, Ceiling Vaulted, Fireplace, Fireplace Gas, Floor Laminate, Floor Tile, Furnished - None, Guest Quarters, Kitchen Island, Lighting Recessed, Washer/Dryer Hookup, Woodwork Painted
Appliance Auto Garage Door Opn, Dishwasher, Disposal, Dryer, Freezer, Microwave, Oven Self Cleaning, Refrigerator, Refrigerator W/IceMk, Smoke Detector, Stove/Oven Dual Fuel, Washer
Exterior
Exterior Feature Balcony, BBQ Pit/Grill, Columns, Guest Quarters, Lawn Pump, Porch, Porch Open, Separate Living Area, Shower, Sprinkler System, Summer Kitchen
Garage Garage Detached
Garage Spaces 1.0
Pool Community
Community Features BBQ Pit/Grill, Beach, Community Room, Deed Access, Exercise Room, Game Room, Gated Community, Pets Allowed, Pool, Short Term Rental - Not Allowed, Tennis, TV Cable
Utilities Available Electric, Gas - Natural, Phone, Public Sewer, Public Water, TV Cable, Underground
View Gulf
Private Pool Yes
Building
Lot Description Covenants, Level, Sidewalk, Survey Available, Within 1/2 Mile to Water
Story 2.0
Structure Type Roof Metal,Slab,Stucco
Construction Status Under Construction
Schools
Elementary Schools Van R Butler
Others
HOA Fee Include Accounting,Management,Master Association
Assessment Amount $650
Energy Description AC - Central Elect,Ceiling Fans,Heat Cntrl Electric,Heat High Efficiency,Heat Pump A/A Two +,Heat Pump Air To Air,Insulated Doors,Insulated Floors,Water Heater - Tnkls
Financing Conventional
Read Less Info
Want to know what your home might be worth? Contact us for a FREE valuation!

Our team is ready to help you sell your home for the highest possible price ASAP
Bought with Corcoran Reverie SRB

Find out why customers are choosing LPT Realty to meet their real estate needs






