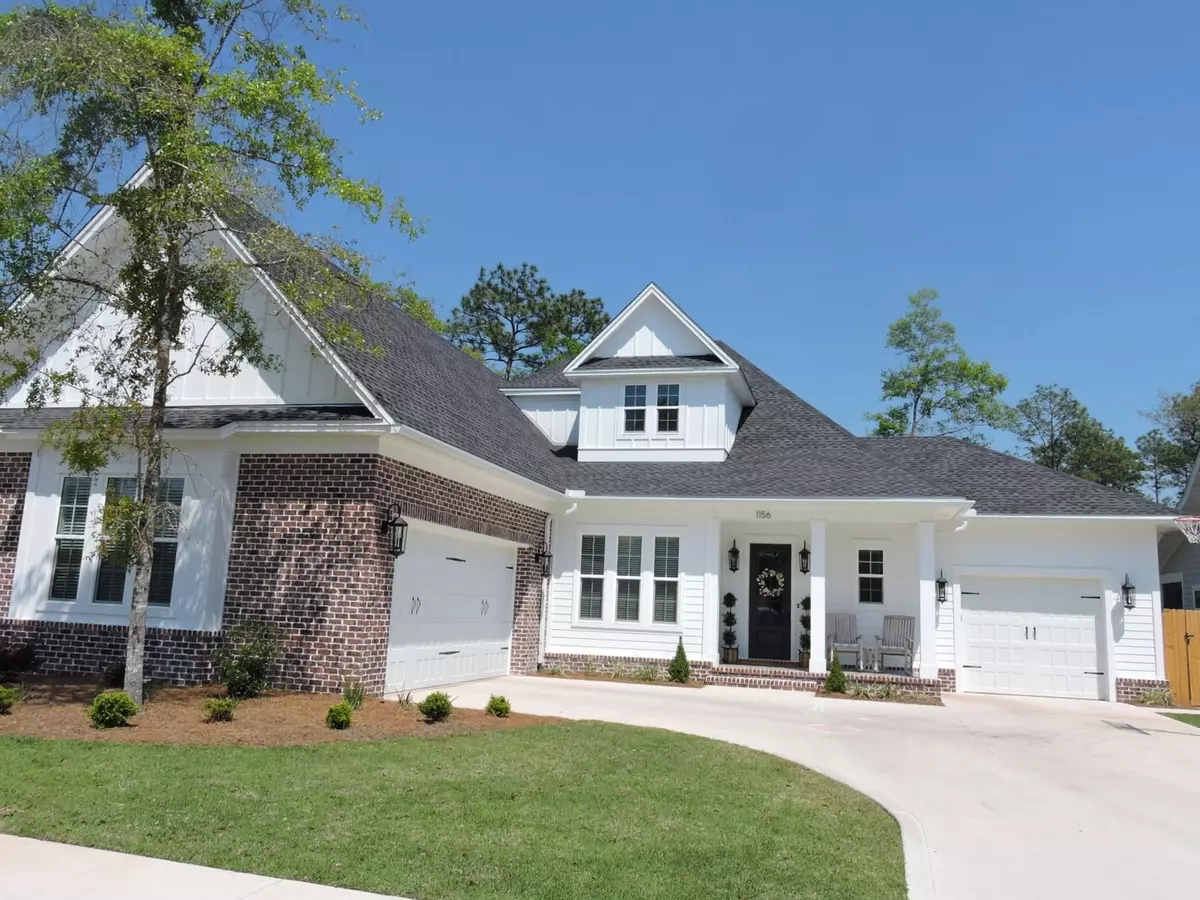$775,000
$825,000
6.1%For more information regarding the value of a property, please contact us for a free consultation.
4 Beds
4 Baths
3,160 SqFt
SOLD DATE : 07/30/2021
Key Details
Sold Price $775,000
Property Type Single Family Home
Sub Type Craftsman Style
Listing Status Sold
Purchase Type For Sale
Square Footage 3,160 sqft
Price per Sqft $245
Subdivision Deer Moss Creek
MLS Listing ID 875290
Sold Date 07/30/21
Bedrooms 4
Full Baths 3
Half Baths 1
Construction Status Construction Complete
HOA Fees $66/qua
HOA Y/N Yes
Year Built 2020
Property Description
This custom, luxurious home is less than 6 months old! Absolutely gorgeous HIGH END home inside and out in the new DMC! Why build when you can move right into this fabulous home - has everything you could ask for--- high end appliances, quartz counters, hardwood floors, super cool lighting, whole house generator, and a 3 car garage! Awesome layout, the first floor has the master suite, another en-suite bed/bath, and a Flex Room that could be an office or den. Upstairs has 2 more bedrooms, full bath, and a GIANT 2nd living/ media room. Look closely through the home and you will find all high-end classic finishes. Tons of cabinets in the kitchen - & a fantastic pantry under the stairs. Back yard is fenced and has plenty of room to entertain - and room for a pool if you desire.
Location
State FL
County Okaloosa
Area 13 - Niceville
Zoning Resid Single Family
Rooms
Guest Accommodations Pavillion/Gazebo
Kitchen First
Interior
Interior Features Built-In Bookcases, Ceiling Crwn Molding, Ceiling Tray/Cofferd, Fireplace Gas, Floor Laminate, Floor Tile, Floor WW Carpet, Kitchen Island, Lighting Recessed, Newly Painted, Pantry, Shelving, Split Bedroom, Upgraded Media Wing, Washer/Dryer Hookup, Window Treatmnt Some
Appliance Auto Garage Door Opn, Cooktop, Disposal, Microwave, Oven Self Cleaning, Refrigerator W/IceMk
Exterior
Exterior Feature Shower
Garage Garage Attached
Garage Spaces 3.0
Pool None
Community Features Pavillion/Gazebo
Utilities Available Gas - Natural, Public Sewer, Public Water, Underground
Private Pool No
Building
Lot Description Covenants, Curb & Gutter, Interior, Level, Restrictions
Story 2.0
Structure Type Brick,Roof Dimensional Shg,Siding CmntFbrHrdBrd,Slab,Trim Vinyl
Construction Status Construction Complete
Schools
Elementary Schools Edge/Lewis/Plew
Others
HOA Fee Include Accounting,Land Recreation,Management
Assessment Amount $200
Energy Description AC - 2 or More,AC - High Efficiency,Heat Cntrl Gas,Water Heater - Gas
Financing Conventional,FHA,VA
Read Less Info
Want to know what your home might be worth? Contact us for a FREE valuation!

Our team is ready to help you sell your home for the highest possible price ASAP
Bought with Berkshire Hathaway HomeServices PenFed Realty

Find out why customers are choosing LPT Realty to meet their real estate needs






