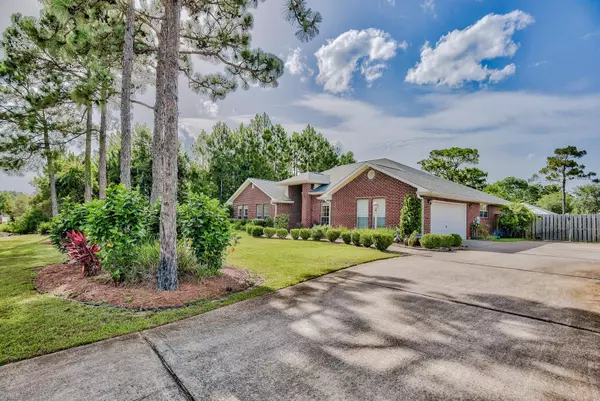$400,000
$415,300
3.7%For more information regarding the value of a property, please contact us for a free consultation.
4 Beds
3 Baths
2,992 SqFt
SOLD DATE : 01/07/2020
Key Details
Sold Price $400,000
Property Type Single Family Home
Sub Type Contemporary
Listing Status Sold
Purchase Type For Sale
Square Footage 2,992 sqft
Price per Sqft $133
Subdivision Driftwood Estates
MLS Listing ID 826096
Sold Date 01/07/20
Bedrooms 4
Full Baths 3
Construction Status Construction Complete
HOA Fees $60/qua
HOA Y/N Yes
Year Built 2004
Lot Size 0.460 Acres
Acres 0.46
Property Description
Stunning Home with WIDE OPEN FLOOR PLAN on estate size lot in great neighborhood! Tall ceilings with newer, tile, wood looking floors throughout make an immediate impact. Offering close to 900 SF of living room space, there's plenty of room for an office, piano, pool table or 2nd sitting area. Taking center stage, the amazing 280 SF Kitchen with custom cabinets, granite counters, giant DOUBLE island w/eating bar, SS appliances & custom pantry, is the heartbeat of the home! Providing room for a sitting area, the spacious Master w/10 ft angled ceiling, adjoins the walk thru Master bath with tub, separate shower & two walk-in closets.The huge .46 acre, fenced lot provides complete privacy
Location
State FL
County Walton
Area 16 - North Santa Rosa Beach
Zoning Resid Single Family
Rooms
Guest Accommodations Pavillion/Gazebo,Picnic Area,Playground
Kitchen First
Interior
Interior Features Breakfast Bar, Ceiling Vaulted, Fireplace, Floor Tile, Floor WW Carpet, Kitchen Island, Pantry, Pull Down Stairs, Washer/Dryer Hookup, Window Treatmnt Some
Appliance Auto Garage Door Opn, Dishwasher, Disposal, Microwave, Oven Self Cleaning, Refrigerator W/IceMk, Smoke Detector, Stove/Oven Electric
Exterior
Exterior Feature Fenced Lot-Part, Fenced Privacy, Lawn Pump, Sprinkler System
Garage Garage Attached, Oversized
Garage Spaces 2.0
Pool Community
Community Features Pavillion/Gazebo, Picnic Area, Playground
Utilities Available Community Sewer, Community Water, Electric, TV Cable, Underground
Private Pool Yes
Building
Lot Description Covenants, Level, Storm Sewer, Within 1/2 Mile to Water, Wooded
Story 1.0
Structure Type Brick,Slab
Construction Status Construction Complete
Schools
Elementary Schools Van R Butler
Others
Assessment Amount $180
Energy Description AC - Central Elect,AC - High Efficiency,Ceiling Fans,Double Pane Windows,Heat Cntrl Electric
Read Less Info
Want to know what your home might be worth? Contact us for a FREE valuation!

Our team is ready to help you sell your home for the highest possible price ASAP
Bought with Classic Luxury Real Estate LLC

Find out why customers are choosing LPT Realty to meet their real estate needs






