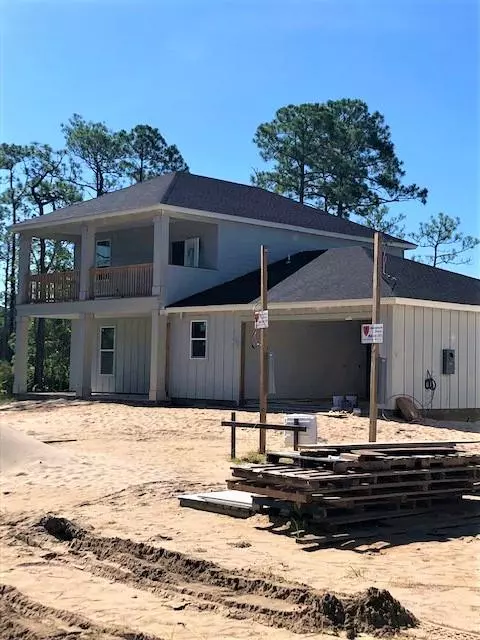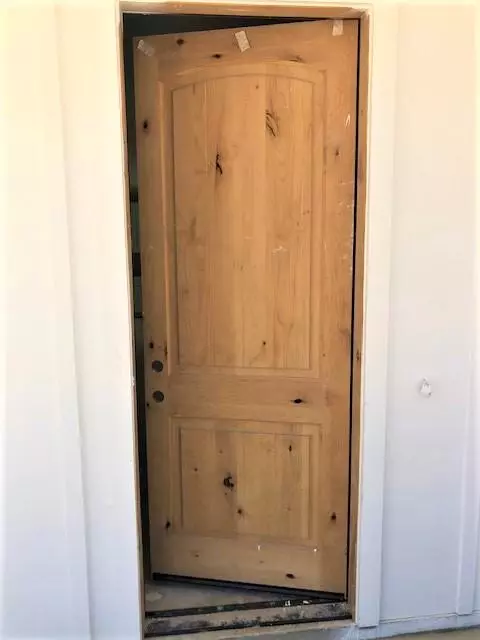$510,000
$510,000
For more information regarding the value of a property, please contact us for a free consultation.
4 Beds
4 Baths
2,413 SqFt
SOLD DATE : 02/05/2021
Key Details
Sold Price $510,000
Property Type Single Family Home
Sub Type Craftsman Style
Listing Status Sold
Purchase Type For Sale
Square Footage 2,413 sqft
Price per Sqft $211
Subdivision Shelter Cove Estates
MLS Listing ID 854184
Sold Date 02/05/21
Bedrooms 4
Full Baths 3
Half Baths 1
Construction Status Under Construction
HOA Y/N No
Year Built 2020
Annual Tax Amount $534
Tax Year 2019
Lot Size 0.530 Acres
Acres 0.53
Property Description
NEW CONSTRUCTION UPDATE in Santa Rosa Beach, Florida. Located close to Sacred Heart Hospital, Publix, Wal Mart, Grand Boulevard, San Destin and the beautiful white beaches of South Walton. This house has over-sized porches,huge walk-in closets, walk-in pantry, large master shower and a huge family room as well. Along with a well designed house, you get quality products, like impact storm rated Jeld Wen windows, a two unit HVAC system by Rheem, spray foam insulation in attic, Smart Home Technology and beautiful upgraded kitchen cabinets and counter tops. The road and driveway will be brick pavers. PICTURES ARE FROM AN EXISTING HOUSE WITH THE SAME FLOOR PLAN.
Location
State FL
County Walton
Area 16 - North Santa Rosa Beach
Zoning Resid Single Family
Rooms
Kitchen First
Interior
Interior Features Ceiling Tray/Cofferd, Furnished - None, Kitchen Island, Lighting Recessed, Pantry, Pull Down Stairs, Split Bedroom, Upgraded Media Wing, Washer/Dryer Hookup
Appliance Auto Garage Door Opn, Dishwasher, Disposal, Microwave, Refrigerator W/IceMk, Security System, Smoke Detector, Stove/Oven Electric
Exterior
Exterior Feature Balcony, Columns, Fenced Back Yard, Fenced Privacy, Lawn Pump, Patio Covered, Sprinkler System
Garage Garage Attached
Garage Spaces 2.0
Pool None
Utilities Available Electric, Public Sewer, Public Water, Underground
View Bay
Private Pool No
Building
Lot Description Cul-De-Sac, Level, Survey Available
Story 2.0
Structure Type Frame,Roof Dimensional Shg,Siding CmntFbrHrdBrd,Slab
Construction Status Under Construction
Schools
Elementary Schools Van R Butler
Others
Energy Description AC - Central Elect,Ceiling Fans,Heat Cntrl Electric,Storm Windows,Water Heater - Elect
Financing Conventional,FHA,VA
Read Less Info
Want to know what your home might be worth? Contact us for a FREE valuation!

Our team is ready to help you sell your home for the highest possible price ASAP
Bought with EXP Realty LLC

Find out why customers are choosing LPT Realty to meet their real estate needs






