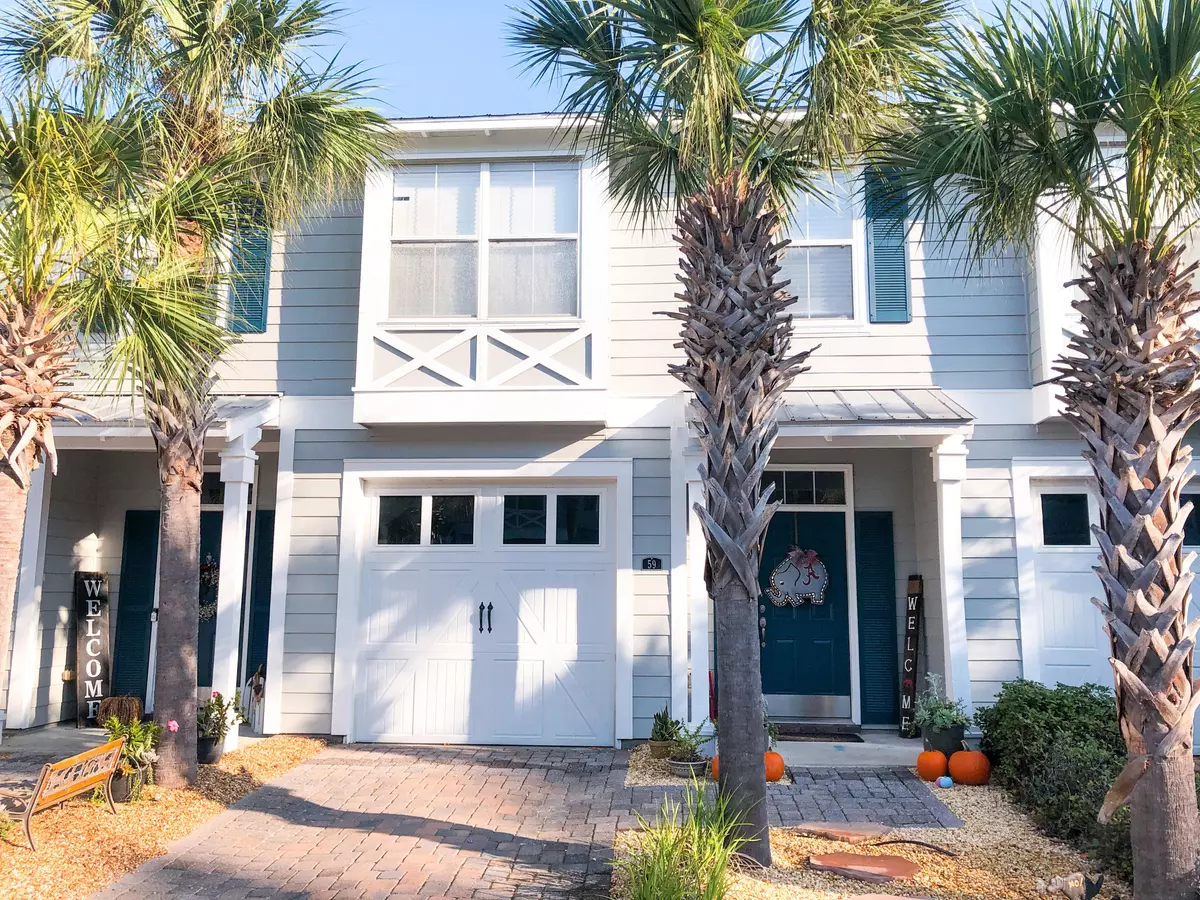$236,450
$239,900
1.4%For more information regarding the value of a property, please contact us for a free consultation.
3 Beds
3 Baths
1,588 SqFt
SOLD DATE : 11/30/2020
Key Details
Sold Price $236,450
Property Type Townhouse
Sub Type Townhome
Listing Status Sold
Purchase Type For Sale
Square Footage 1,588 sqft
Price per Sqft $148
Subdivision Eagle Bay
MLS Listing ID 857206
Sold Date 11/30/20
Bedrooms 3
Full Baths 2
Half Baths 1
Construction Status Construction Complete
HOA Fees $120/qua
HOA Y/N Yes
Year Built 2007
Annual Tax Amount $904
Tax Year 2019
Property Description
Welcome to 59 Bald Eagle Ct. in lovely Eagle Bay subdivision featuring craftsman style properties. Convenient to Hwy 98 but yet far enough away to enjoy the peacefulness of Eagle Bay, this lovely townhome is situated on a cul-de-sac and waiting on you. The 1,588 square foot, open floor plan, offers 3 bedrooms and 2.5 baths, garage, and covered patio. The kitchen features wrap-around cabinets, granite countertops, stainless appliances, and bar overlooking the living/dining area. All three bedrooms, two full baths, and laundry closet are located on the second level. The private patio is perfect for relaxing, grilling, napping, or reading a good book. This neighborhood is fabulous for walking and enjoying the outdoors. Take a stroll to the bay and take in the views! This one is a must see!
Location
State FL
County Walton
Area 16 - North Santa Rosa Beach
Zoning Resid Multi-Family
Rooms
Guest Accommodations Pets Allowed,Short Term Rental - Not Allowed
Kitchen First
Interior
Interior Features Breakfast Bar, Ceiling Crwn Molding, Ceiling Raised, Ceiling Tray/Cofferd, Floor Tile, Floor WW Carpet, Furnished - None, Pantry, Washer/Dryer Hookup, Window Treatmnt Some
Appliance Dishwasher, Disposal, Microwave, Refrigerator W/IceMk, Stove/Oven Electric
Exterior
Exterior Feature Porch
Garage Spaces 1.0
Pool None
Community Features Pets Allowed, Short Term Rental - Not Allowed
Utilities Available Electric, Phone, Public Sewer, Public Water, TV Cable
Private Pool No
Building
Lot Description Covenants, Cul-De-Sac, Dead End, Interior, Level, Restrictions, Sidewalk, Within 1/2 Mile to Water
Story 2.0
Structure Type Frame,Roof Metal,Siding CmntFbrHrdBrd
Construction Status Construction Complete
Schools
Elementary Schools Van R Butler
Others
HOA Fee Include Accounting,Ground Keeping,Insurance,Management,Master Association,Repairs/Maintenance
Assessment Amount $362
Energy Description AC - Central Elect,Ceiling Fans,Heat Cntrl Electric,Water Heater - Elect
Financing Conventional
Read Less Info
Want to know what your home might be worth? Contact us for a FREE valuation!

Our team is ready to help you sell your home for the highest possible price ASAP
Bought with Beachy Beach Real Estate

Find out why customers are choosing LPT Realty to meet their real estate needs






