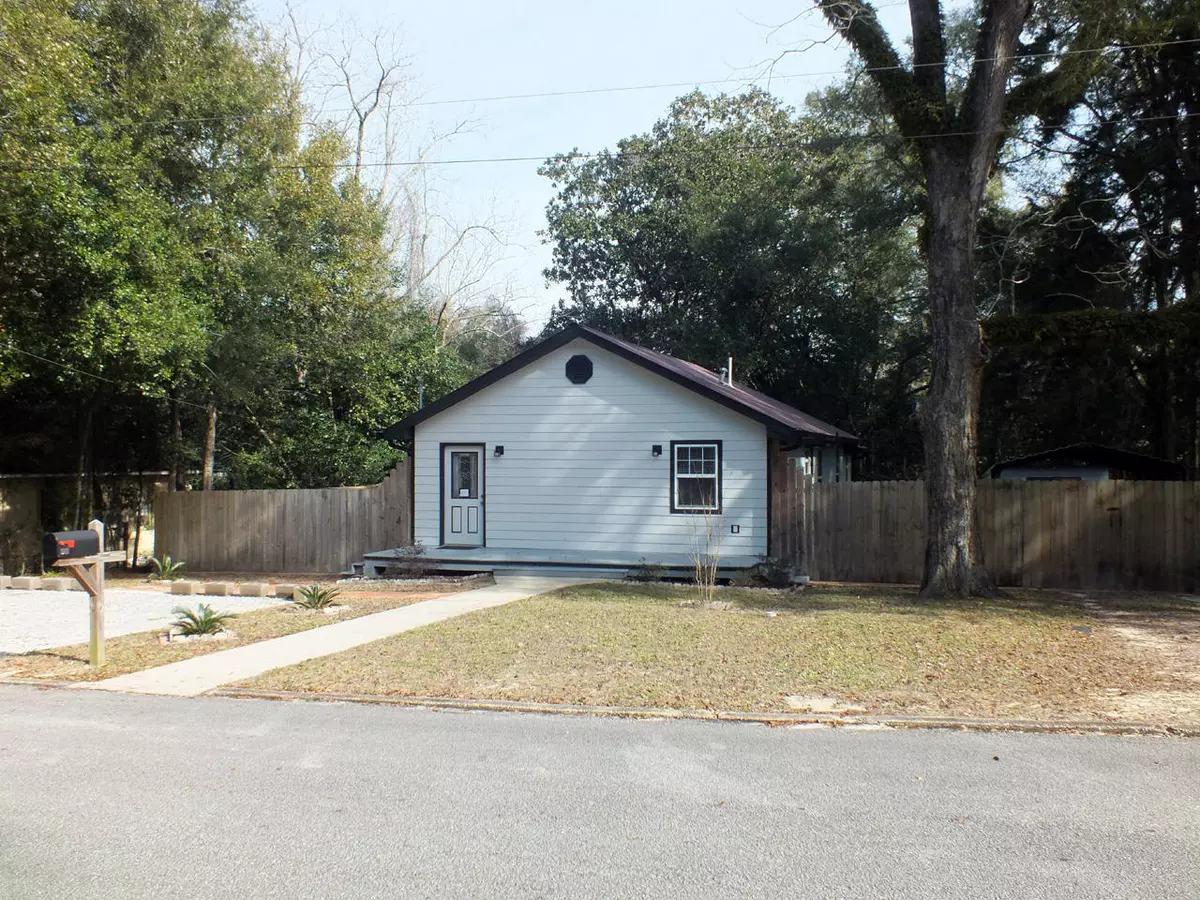$120,000
$129,500
7.3%For more information regarding the value of a property, please contact us for a free consultation.
3 Beds
1 Bath
1,182 SqFt
SOLD DATE : 03/19/2021
Key Details
Sold Price $120,000
Property Type Single Family Home
Sub Type Traditional
Listing Status Sold
Purchase Type For Sale
Square Footage 1,182 sqft
Price per Sqft $101
Subdivision Town Of Defuniak Springs
MLS Listing ID 862561
Sold Date 03/19/21
Bedrooms 3
Full Baths 1
Construction Status Construction Complete
HOA Y/N No
Year Built 1900
Lot Size 8,712 Sqft
Acres 0.2
Property Description
The house, originally built around 1900, has been completely upgraded by the previous and current owners. The interior features oak floors in the living room and dining areas, plush carpet in the bedrooms and ceramic tile in the kitchen and bathroom. The kitchen has solid wood cabinets, solid counter tops and stainless steel appliances. The bathroom has been recently updated. The house could be considered energy efficient due to updated windows and insulation in the walls, ceiling and under the floors. The exterior has hardy plank siding and a metal roof with gutters. The front porch is 6x24, the side porch is 12x24 and the back porch is 4x8. A 6 ft fence completely surrounds the house and carport for added privacy. The house is a 10 minute walk to historic downtown DeFuniak Springs.
Location
State FL
County Walton
Area 23 - North Walton County
Zoning City,Resid Single Family
Rooms
Kitchen First
Interior
Interior Features Breakfast Bar, Built-In Bookcases, Floor Hardwood, Floor Tile, Floor WW Carpet
Appliance Disposal, Dryer, Microwave, Refrigerator, Smoke Detector, Stove/Oven Electric, Washer
Exterior
Exterior Feature Deck Open, Fenced Back Yard, Fenced Lot-Part, Fenced Privacy, Porch, Yard Building
Garage Carport Detached
Pool None
Utilities Available Electric, Public Sewer, Public Water, TV Cable
Private Pool No
Building
Lot Description Level
Story 1.0
Structure Type Roof Metal,Siding CmntFbrHrdBrd
Construction Status Construction Complete
Schools
Elementary Schools Maude Saunders
Others
Energy Description AC - Central Elect,Ceiling Fans,Double Pane Windows,Heat Cntrl Electric,Water Heater - Elect
Read Less Info
Want to know what your home might be worth? Contact us for a FREE valuation!

Our team is ready to help you sell your home for the highest possible price ASAP
Bought with Briar Patch Realty LLC

Find out why customers are choosing LPT Realty to meet their real estate needs






