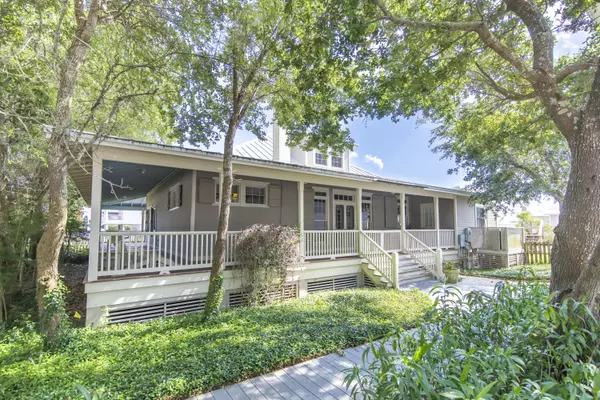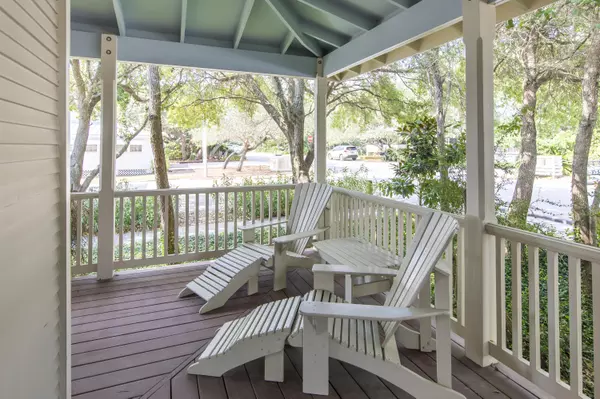$4,500,000
$4,650,000
3.2%For more information regarding the value of a property, please contact us for a free consultation.
6 Beds
6 Baths
3,746 SqFt
SOLD DATE : 12/30/2020
Key Details
Sold Price $4,500,000
Property Type Single Family Home
Sub Type Florida Cottage
Listing Status Sold
Purchase Type For Sale
Square Footage 3,746 sqft
Price per Sqft $1,201
Subdivision Grayton Beach
MLS Listing ID 849045
Sold Date 12/30/20
Bedrooms 6
Full Baths 4
Half Baths 2
Construction Status Construction Complete
HOA Y/N No
Year Built 1933
Annual Tax Amount $16,702
Tax Year 2019
Lot Size 0.610 Acres
Acres 0.61
Property Description
This is only the second time in 100 years that the opportunity to own this four lot estate filled with history in the heart of Old Grayton has come around. The Murray House, as it is fondly known, was not on the open market when it was purchased by the current owners, a family with generational ties to Grayton. They hired O.B. Laurent Construction to helm the renovation of the unique 1920's cottage. The two year long project began in 1991 was followed by the construction of the carriage house in 1996. The main house kitchen was later renovated and the pool was added in 2005, joined by the Hufham Farris built pool cabana two years later. One of the special features of this 6 bedroom + bunk room property is its spacious amount of open area.
Location
State FL
County Walton
Area 17 - 30A West
Zoning County,Resid Single Family
Rooms
Guest Accommodations Beach,Fishing,Pets Allowed,TV Cable
Kitchen First
Interior
Interior Features Breakfast Bar, Built-In Bookcases, Ceiling Vaulted, Floor Hardwood, Floor Tile, Furnished - Some, Guest Quarters, Hallway Bunk Beds, Kitchen Island, Lighting Recessed, Pantry, Split Bedroom, Walls Paneled, Washer/Dryer Hookup, Window Treatment All, Woodwork Painted, Woodwork Stained
Appliance Auto Garage Door Opn, Cooktop, Dishwasher, Disposal, Dryer, Microwave, Oven Double, Oven Self Cleaning, Range Hood, Refrigerator, Refrigerator W/IceMk, Stove/Oven Gas, Washer
Exterior
Exterior Feature Balcony, BBQ Pit/Grill, Cabana, Deck Covered, Fenced Back Yard, Fenced Lot-Part, Guest Quarters, Patio Open, Pool - In-Ground, Porch, Porch Open, Shower, Summer Kitchen, Workshop
Garage Detached, Garage Detached, Guest, Other, Oversized
Garage Spaces 2.0
Pool Private
Community Features Beach, Fishing, Pets Allowed, TV Cable
Utilities Available Electric, Gas - Natural, Phone, Public Sewer, Public Water, TV Cable
Private Pool Yes
Building
Lot Description See Remarks, Within 1/2 Mile to Water
Story 2.0
Structure Type Block,Concrete,Foundation Off Grade,Foundation On Piling,Frame,Roof Metal,Roof Pitched,Siding Wood,Trim Wood
Construction Status Construction Complete
Schools
Elementary Schools Dune Lakes
Others
Energy Description AC - 2 or More,AC - Central Elect,Ceiling Fans,Heat - Two or More,Heat Cntrl Electric,Water Heater - Tnkls,Water Heater - Two +
Financing Conventional,Other
Read Less Info
Want to know what your home might be worth? Contact us for a FREE valuation!

Our team is ready to help you sell your home for the highest possible price ASAP
Bought with The Premier Property Group Watercolor Office

Find out why customers are choosing LPT Realty to meet their real estate needs






