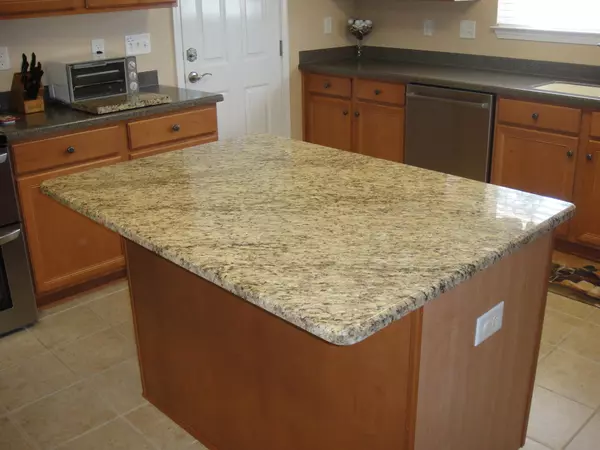$410,000
$419,950
2.4%For more information regarding the value of a property, please contact us for a free consultation.
4 Beds
3 Baths
2,992 SqFt
SOLD DATE : 02/28/2020
Key Details
Sold Price $410,000
Property Type Single Family Home
Sub Type Ranch
Listing Status Sold
Purchase Type For Sale
Square Footage 2,992 sqft
Price per Sqft $137
Subdivision Driftwood Estates
MLS Listing ID 813241
Sold Date 02/28/20
Bedrooms 4
Full Baths 3
Construction Status Construction Complete
HOA Fees $41/qua
HOA Y/N Yes
Year Built 2003
Annual Tax Amount $1,801
Tax Year 2017
Lot Size 0.510 Acres
Acres 0.51
Property Description
Beautifully maintained spacious 4 bedroom 3 bath family home on a large 1/2 acre lot close to Grand Blvd's shops and restaurants. All bathrooms were recently updated with granite, new vanities, hardware, lighting and toilets. The large tiled kitchen features new stainless steel appliances, pantry and new granite breakfast bar. The family room features a fireplace and vaulted ceilings. There are 6 ceiling fans throughout the home and there are separate dining and formal living areas. The over sized master bedroom and attached master bath with dual vanities also has dual his and hers closets. There is a security system complete with motion detectors and window sensors. The tiled back patio overlooks a large fenced yard that backs up to a green belt and has plenty of room to add a pool.
Location
State FL
County Walton
Area 16 - North Santa Rosa Beach
Zoning Resid Single Family
Rooms
Guest Accommodations Community Room,Pavillion/Gazebo,Playground
Kitchen First
Interior
Interior Features Breakfast Bar, Ceiling Tray/Cofferd, Ceiling Vaulted, Fireplace, Floor Tile, Floor WW Carpet, Floor WW Carpet New, Furnished - None, Kitchen Island, Pantry, Pull Down Stairs, Washer/Dryer Hookup, Window Treatment All
Appliance Auto Garage Door Opn, Cooktop, Dishwasher, Disposal, Microwave, Oven Double, Oven Self Cleaning, Refrigerator W/IceMk, Security System, Smoke Detector, Stove/Oven Electric
Exterior
Exterior Feature Fenced Back Yard, Fenced Lot-All, Fenced Privacy, Lawn Pump, Patio Open, Sprinkler System
Garage Garage Attached
Garage Spaces 2.0
Pool None
Community Features Community Room, Pavillion/Gazebo, Playground
Utilities Available Community Sewer, Community Water, Electric, Phone, TV Cable
Private Pool No
Building
Lot Description Covenants, Interior, Level, Survey Available
Story 1.0
Structure Type Brick,Frame,Roof Composite Shngl,Roof Pitched,Slab,Trim Vinyl
Construction Status Construction Complete
Schools
Elementary Schools Van R Butler
Others
HOA Fee Include Accounting,Management,Recreational Faclty,Security
Assessment Amount $125
Energy Description AC - Central Elect,AC - High Efficiency,Ceiling Fans,Double Pane Windows,Heat Cntrl Electric,Heat Pump Air To Air,Storm Doors,Storm Windows,Water Heater - Elect
Financing Conventional,FHA,VA
Read Less Info
Want to know what your home might be worth? Contact us for a FREE valuation!

Our team is ready to help you sell your home for the highest possible price ASAP
Bought with ResortQuest Real Estate Destin

Find out why customers are choosing LPT Realty to meet their real estate needs






