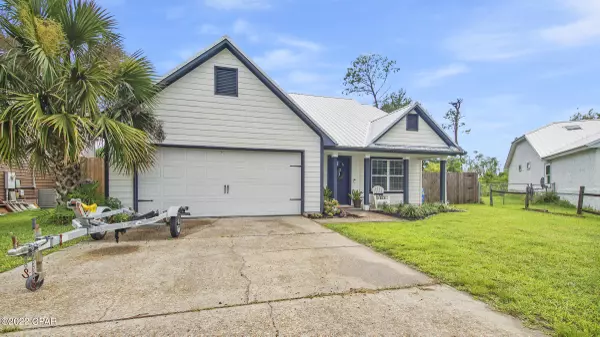$295,000
$295,000
For more information regarding the value of a property, please contact us for a free consultation.
3 Beds
3 Baths
1,558 SqFt
SOLD DATE : 08/19/2022
Key Details
Sold Price $295,000
Property Type Single Family Home
Sub Type Detached
Listing Status Sold
Purchase Type For Sale
Square Footage 1,558 sqft
Price per Sqft $189
Subdivision Ravenwood
MLS Listing ID 728831
Sold Date 08/19/22
Style Traditional
Bedrooms 3
Full Baths 2
Half Baths 1
HOA Y/N No
Year Built 1987
Lot Size 0.300 Acres
Acres 0.3
Property Description
Prepare to fall in love with this adorable Lynn Haven charmer with a location to die for! Easy access in and out - stoplights at both ends - quick commute to the beach or to town! Literally a minute from Publix and Walmart - yet has a quiet country feel! Step into a large great room with fireplace - shiplap wall with lovely beam mantle! The great room opens into a very nice dining area, kitchen with loads of storage and newer refrigerator. First floor owner's suite with walk in closet and ensuite (bath). There's an additional 1/2 bath in the downstairs hallway for guests! Upstairs there are 2 additional bedrooms with another full bath. Huge fenced yard with a nice storage shed. No neighbors behind! 2 car attached garage and overs
Location
State FL
County Bay
Community Short Term Rental Allowed
Area 02 - Bay County - Central
Interior
Interior Features Breakfast Bar, Cathedral Ceiling(s), Fireplace, Pantry, Track Lighting
Heating Central
Cooling Central Air, Ceiling Fan(s), Electric
Furnishings Unfurnished
Fireplace Yes
Appliance Dishwasher, Electric Range, Microwave, Refrigerator
Exterior
Exterior Feature Storage
Garage Attached, Driveway, Garage
Garage Spaces 2.0
Garage Description 2.0
Fence Fenced
Community Features Short Term Rental Allowed
Utilities Available Electricity Connected, Sewer Connected, Water Connected
Waterfront No
Roof Type Metal
Porch Covered, Deck, Open, Porch
Parking Type Attached, Driveway, Garage
Building
Lot Description Dead End, Interior Lot
Story 2
Foundation Slab
Architectural Style Traditional
Schools
Elementary Schools Hiland Park
Middle Schools Mowat
High Schools Mosley
Others
Tax ID 11822-884-000
Acceptable Financing Cash, Conventional, FHA, USDA Loan, VA Loan
Listing Terms Cash, Conventional, FHA, USDA Loan, VA Loan
Financing VA
Read Less Info
Want to know what your home might be worth? Contact us for a FREE valuation!

Our team is ready to help you sell your home for the highest possible price ASAP
Bought with Beachy Beach Real Estate

Find out why customers are choosing LPT Realty to meet their real estate needs






