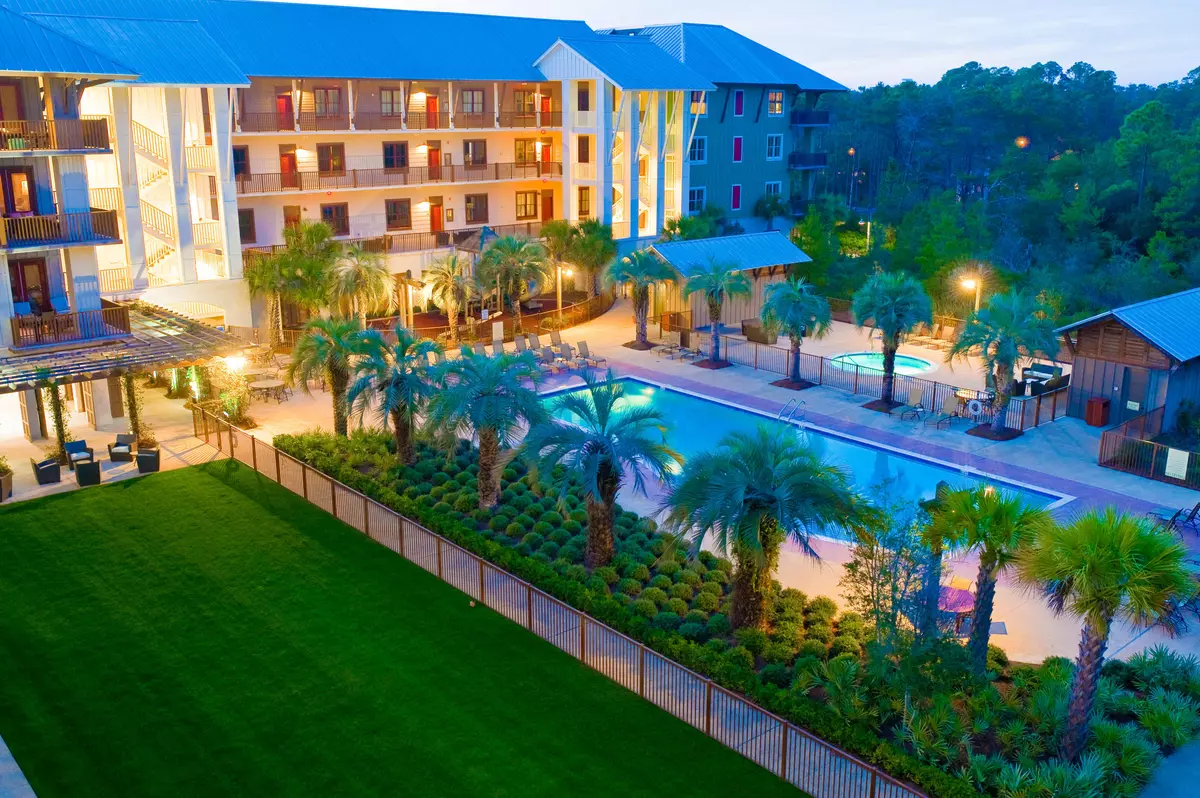$720,000
$765,000
5.9%For more information regarding the value of a property, please contact us for a free consultation.
2 Beds
3 Baths
1,335 SqFt
SOLD DATE : 12/28/2022
Key Details
Sold Price $720,000
Property Type Condo
Sub Type Condominium
Listing Status Sold
Purchase Type For Sale
Square Footage 1,335 sqft
Price per Sqft $539
Subdivision Redfish Village
MLS Listing ID 911553
Sold Date 12/28/22
Bedrooms 2
Full Baths 2
Half Baths 1
Construction Status Construction Complete
HOA Fees $883/mo
HOA Y/N Yes
Year Built 2008
Annual Tax Amount $3,681
Tax Year 2021
Property Description
Get swept away into a property right out of ''Coastal Living'' magazine. Beautifully appointed in hues of white, powder blue and tan, the decor in this condominium is well thought out, conveying fully furnished (one exclusion: lithograph over the sofa along with personal contents in owners' closet) and rental ready. Two bedrooms, two and a half baths, with double bunks is the ideal floor plan. The owners have turned the guest bedroom into a second master, with a full bathroom, two Queen sized beds, and custom light sconces on each side. The Master bedroom provides a single King-sized bed with a full master bath. Bunks in the hallway are wonderful for tots to teens with two access points to the balcony, from living area and master bedroom. **** ''TEMPSTAR'' HVAC INTSTALLED 3/30/2017 ****
Location
State FL
County Walton
Area 17 - 30A West
Rooms
Guest Accommodations BBQ Pit/Grill,Beach,Community Room,Deed Access,Dumpster,Elevators,Exercise Room,Pavillion/Gazebo,Pets Allowed,Picnic Area,Playground,Pool,TV Cable
Kitchen First
Interior
Interior Features Breakfast Bar, Floor Hardwood, Floor WW Carpet, Furnished - All, Hallway Bunk Beds, Kitchen Island, Lighting Recessed, Owner's Closet, Pantry, Window Treatment All
Appliance Cooktop, Dishwasher, Disposal, Dryer, Fire Alarm/Sprinkler, Freezer, Microwave, Oven Self Cleaning, Range Hood, Refrigerator W/IceMk, Smoke Detector, Smooth Stovetop Rnge, Washer
Exterior
Exterior Feature Balcony
Pool Community
Community Features BBQ Pit/Grill, Beach, Community Room, Deed Access, Dumpster, Elevators, Exercise Room, Pavillion/Gazebo, Pets Allowed, Picnic Area, Playground, Pool, TV Cable
Utilities Available Electric, Public Sewer, Public Water, TV Cable
Private Pool Yes
Building
Structure Type Concrete,Slab
Construction Status Construction Complete
Schools
Elementary Schools Van R Butler
Others
HOA Fee Include Accounting,Ground Keeping,Insurance,Legal,Management,Master Association,Recreational Faclty,Sewer,Trash,TV Cable,Water
Assessment Amount $883
Energy Description AC - Central Elect,AC - High Efficiency,Heat Cntrl Electric,Heat High Efficiency,Water Heater - Elect
Read Less Info
Want to know what your home might be worth? Contact us for a FREE valuation!

Our team is ready to help you sell your home for the highest possible price ASAP
Bought with Jeanne Marie Carter

Find out why customers are choosing LPT Realty to meet their real estate needs






