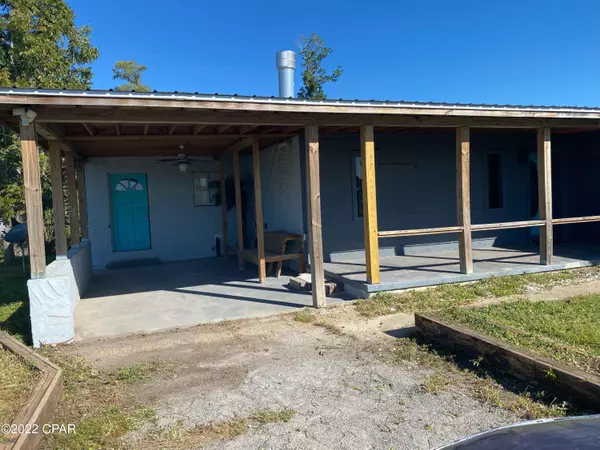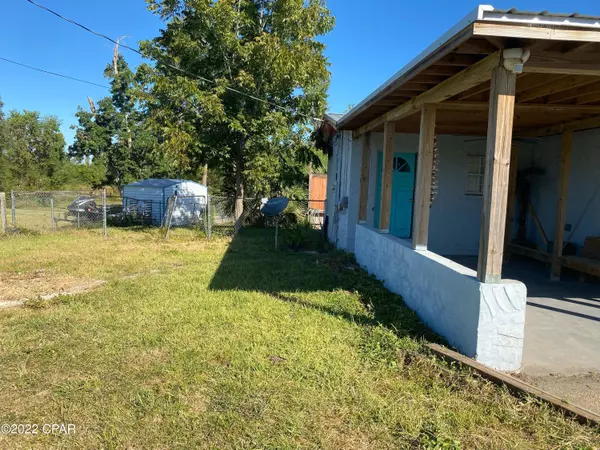$225,000
$220,000
2.3%For more information regarding the value of a property, please contact us for a free consultation.
3 Beds
2 Baths
1,677 SqFt
SOLD DATE : 12/21/2022
Key Details
Sold Price $225,000
Property Type Single Family Home
Sub Type Detached
Listing Status Sold
Purchase Type For Sale
Square Footage 1,677 sqft
Price per Sqft $134
Subdivision Highland City
MLS Listing ID 733812
Sold Date 12/21/22
Style Ranch
Bedrooms 3
Full Baths 2
HOA Y/N No
Year Built 1961
Annual Tax Amount $1,116
Tax Year 2021
Lot Size 0.800 Acres
Acres 0.8
Property Description
Spacious, open-concept 3-bed, 2-bath home on a HUGE lot, centrally located in the Highland City Subdivision. Ceramic tile floors throughout, new A/C installed in March of this year, water heater less than two years old, metal roof and covered porch and carport about four years old. Would make an excellent investment property or primary residence.
Location
State FL
County Bay
Area 02 - Bay County - Central
Interior
Interior Features Fireplace, Recessed Lighting
Heating Central, Electric
Cooling Central Air, Ceiling Fan(s), Electric
Furnishings Unfurnished
Fireplace Yes
Appliance Dishwasher, Electric Cooktop, Electric Oven, Electric Water Heater, Microwave, Refrigerator
Laundry Washer Hookup, Dryer Hookup
Exterior
Exterior Feature Patio
Garage Circular Driveway, Carport, Driveway, Paved
Fence Chain Link, Partial
Utilities Available Cable Connected, Electricity Connected, Natural Gas Available, Septic Available, Water Available
Waterfront No
Roof Type Metal
Porch Deck, Open
Parking Type Circular Driveway, Carport, Driveway, Paved
Building
Lot Description Level
Story 1
Foundation Slab
Sewer Septic Tank
Water Well
Architectural Style Ranch
Additional Building Storage
Schools
Elementary Schools Cedar Grove
Middle Schools Mowat
High Schools Bay
Others
Senior Community No
Tax ID 11965-000-000
Acceptable Financing Cash, Conventional, FHA, VA Loan
Listing Terms Cash, Conventional, FHA, VA Loan
Financing Conventional
Special Listing Condition Listed As-Is
Read Less Info
Want to know what your home might be worth? Contact us for a FREE valuation!

Our team is ready to help you sell your home for the highest possible price ASAP
Bought with NON-MEMBER OFFICE

Find out why customers are choosing LPT Realty to meet their real estate needs






