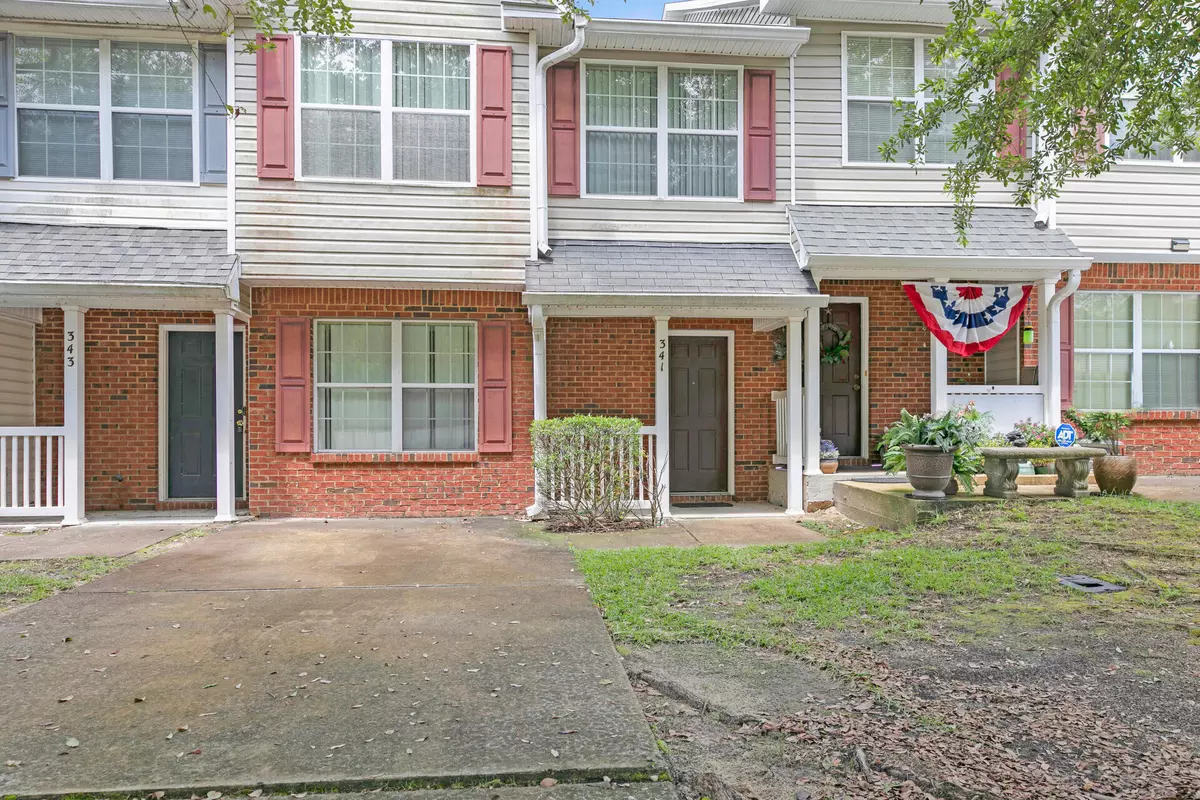$205,000
$205,000
For more information regarding the value of a property, please contact us for a free consultation.
3 Beds
3 Baths
1,562 SqFt
SOLD DATE : 09/16/2022
Key Details
Sold Price $205,000
Property Type Single Family Home
Sub Type Traditional
Listing Status Sold
Purchase Type For Sale
Square Footage 1,562 sqft
Price per Sqft $131
Subdivision Rolling Pines
MLS Listing ID 903410
Sold Date 09/16/22
Bedrooms 3
Full Baths 2
Half Baths 1
Construction Status Construction Complete
HOA Fees $35/ann
HOA Y/N Yes
Year Built 2005
Annual Tax Amount $1,612
Tax Year 2021
Property Description
New roof will be installed before closing! FANTASTIC townhome in central Crestview. A 3 bedroom townhome in Rolling Pines subdivision with the largest of the 3 floorplans, the Triton. Has living dining area and separate den, half bath and back patio. The master bedroom is huge and has its own walk-in closet. There are an additional 2 bedrooms both good sized which share a full bathroom upstairs with tub/shower surround. This home is convenient to bases, schools, shopping, dining, and hospital. Overflow parking is just across the street and this unit is perfectly nestled on the far side of the community which is most private as it faces a greenspace and enjoys less traffic. Hvac is 2014 and new roof will be installed on 8/23!
Location
State FL
County Okaloosa
Area 25 - Crestview Area
Zoning Resid Multi-Family
Rooms
Guest Accommodations Pets Allowed
Kitchen First
Interior
Interior Features Floor WW Carpet
Appliance Refrigerator, Stove/Oven Electric
Exterior
Exterior Feature Patio Open
Pool None
Community Features Pets Allowed
Utilities Available Electric, Phone, Public Sewer, Public Water, TV Cable
Private Pool No
Building
Lot Description Interior, Level, Restrictions
Story 2.0
Structure Type Roof Composite Shngl,Siding Vinyl,Trim Vinyl
Construction Status Construction Complete
Schools
Elementary Schools Riverside
Others
HOA Fee Include Accounting,Management
Assessment Amount $425
Energy Description AC - Central Elect,Ceiling Fans,Double Pane Windows,Heat Cntrl Electric,Heat Pump Air To Air,Insulated Doors,Water Heater - Elect
Read Less Info
Want to know what your home might be worth? Contact us for a FREE valuation!

Our team is ready to help you sell your home for the highest possible price ASAP
Bought with Coldwell Banker Realty

Find out why customers are choosing LPT Realty to meet their real estate needs






