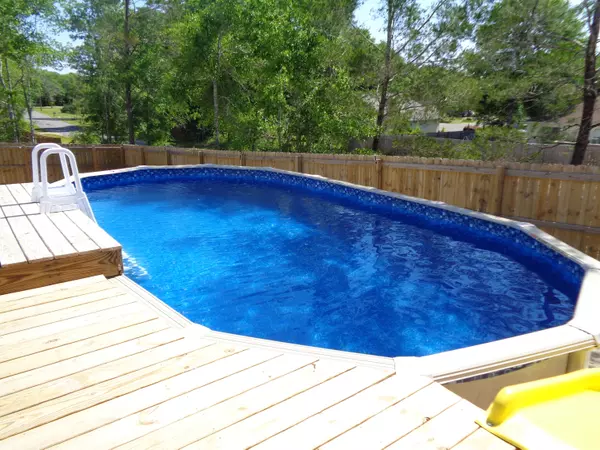$176,500
$179,900
1.9%For more information regarding the value of a property, please contact us for a free consultation.
4 Beds
2 Baths
1,492 SqFt
SOLD DATE : 06/21/2018
Key Details
Sold Price $176,500
Property Type Single Family Home
Sub Type Ranch
Listing Status Sold
Purchase Type For Sale
Square Footage 1,492 sqft
Price per Sqft $118
Subdivision Metes & Bounds
MLS Listing ID 797530
Sold Date 06/21/18
Bedrooms 4
Full Baths 2
Construction Status Construction Complete
HOA Y/N No
Year Built 2017
Annual Tax Amount $179
Tax Year 2017
Lot Size 0.420 Acres
Acres 0.42
Property Description
THIS LIKE NEW CUSTOM BUILT HOME HAS ALL THAT YOU ARE LOOKING FOR IN A HOME. 4 BEDROOMS 2 BATH SPLIT FLOOR PLAN WITH ALL THE EXTRAS. HOME WELCOMES YOU WITH A LARGE FOYER INTO THE LIVING ROOM THAT IS PERFECT FOR FAMILY AND GUEST ALIKE. KITCHEN HAS AMAZING CABINETS WITH PLENTY OF SPACE AND IS ATTACHED TO THE DINING ROOM. MASTER SUITE OFFERS A LARGE BEDROOM WITH TREY CEILINGS, A GREAT MASTER BATH TO INCLUDE A HUGE WALK IN CLOSET. THE 3 ADDITIONAL BEDROOMS ARE PERFECT FOR YOUR FAMILY. HOME HAS CUSTOM CABINETS, LUXURY VINYL PLANK FLOORS THROUGH OUT ENTIRE HOME MINUS MASTER BEDROOM, AND INCLDES 2 10X10 DECKS AND WELL AS A 14X16 DECK OFF THE BACK OF THE HOME - PERFECT FOR AFTERNOON GRILLING. HOME INCLUDES A PRIVACY FENCED BACK YARD AS WELL AS A ABOVE GROUND NEW 18'' POOL! GREAT BUY IN THIS MARKET.
Location
State FL
County Walton
Area 23 - North Walton County
Zoning City
Rooms
Kitchen First
Interior
Interior Features Ceiling Tray/Cofferd, Floor Laminate, Floor WW Carpet New, Newly Painted, Pantry, Split Bedroom, Washer/Dryer Hookup
Appliance Dishwasher, Microwave, Stove/Oven Electric
Exterior
Exterior Feature Deck Open, Fenced Privacy, Pool - Above Ground
Garage Garage Attached
Garage Spaces 2.0
Pool Private
Utilities Available Community Sewer, Community Water, Electric, Phone, TV Cable
Private Pool Yes
Building
Lot Description Cleared, Sidewalk, Survey Available, Within 1/2 Mile to Water
Story 1.0
Structure Type Roof Dimensional Shg,Siding Vinyl,Slab,Trim Vinyl
Construction Status Construction Complete
Schools
Elementary Schools Maude Saunders
Others
Energy Description AC - Central Elect,Heat Cntrl Electric,Water Heater - Elect
Financing Conventional,FHA,RHS,VA
Read Less Info
Want to know what your home might be worth? Contact us for a FREE valuation!

Our team is ready to help you sell your home for the highest possible price ASAP
Bought with Silver Sands Real Estate

Find out why customers are choosing LPT Realty to meet their real estate needs






