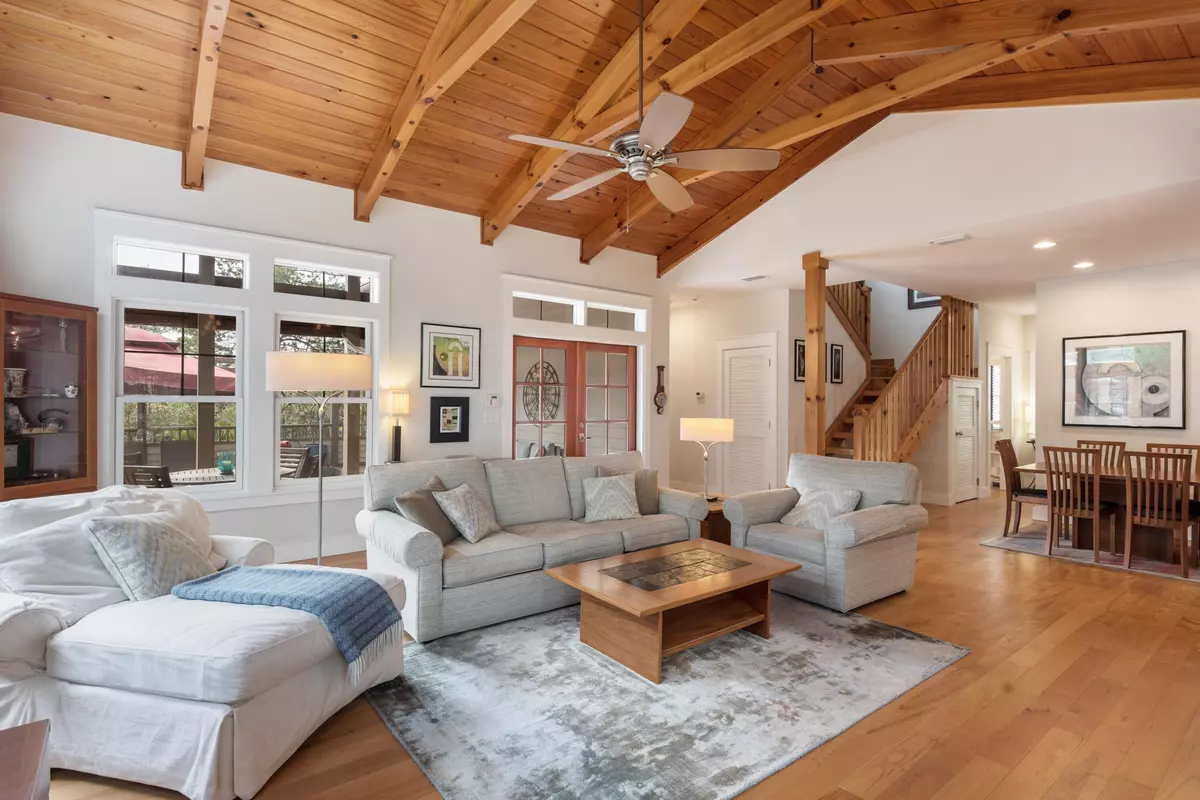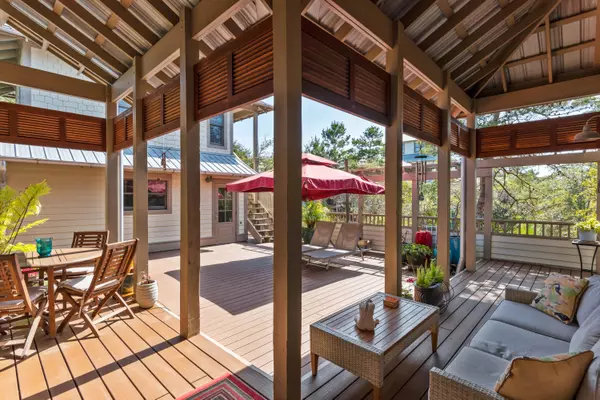$1,399,000
$1,399,000
For more information regarding the value of a property, please contact us for a free consultation.
4 Beds
5 Baths
2,532 SqFt
SOLD DATE : 03/10/2022
Key Details
Sold Price $1,399,000
Property Type Single Family Home
Sub Type Craftsman Style
Listing Status Sold
Purchase Type For Sale
Square Footage 2,532 sqft
Price per Sqft $552
Subdivision Summer Ridge South
MLS Listing ID 892429
Sold Date 03/10/22
Bedrooms 4
Full Baths 4
Half Baths 1
Construction Status Construction Complete
HOA Fees $153/qua
HOA Y/N Yes
Year Built 2007
Annual Tax Amount $4,213
Tax Year 2021
Lot Size 5,662 Sqft
Acres 0.13
Property Description
Rare opportunity to own a beautiful home in the non rental, gated community of Summer Ridge. The home is nestled among stately oak trees and features a large secluded courtyard with Trex flooring throughout.It has an outdoor shower. This custom built home has an open floor plan that you enter from the private courtyard.It features a vaulted ceiling, gas fireplace and sunlit windows. The renovated kitchen area has granite countertops, stainless appliances with an induction cooktop. Custom cabinetry includes a desk top and wine fridge.The primary bedroom is on the first floor with an ensuite bathroom, walk in closets and opens to the private courtyard. The first floor also has a half bathroom and laundry room. The second floor features 2 bedrooms with adjoining bathrooms.
Location
State FL
County Walton
Area 17 - 30A West
Zoning Resid Single Family
Rooms
Guest Accommodations Gated Community,Pool,Short Term Rental - Not Allowed
Kitchen First
Interior
Interior Features Breakfast Bar, Ceiling Beamed, Ceiling Crwn Molding, Fireplace, Fireplace Gas, Floor Hardwood, Floor WW Carpet, Furnished - None, Guest Quarters, Kitchen Island, Pantry, Shelving, Washer/Dryer Hookup, Window Treatment All, Woodwork Painted, Woodwork Stained
Appliance Auto Garage Door Opn, Cooktop, Dishwasher, Disposal, Dryer, Refrigerator W/IceMk, Smoke Detector, Smooth Stovetop Rnge, Stove/Oven Dual Fuel
Exterior
Exterior Feature Balcony, Deck Covered, Deck Open, Guest Quarters, Rain Gutter, Renovated
Garage Garage Detached
Garage Spaces 2.0
Pool None
Community Features Gated Community, Pool, Short Term Rental - Not Allowed
Utilities Available Electric, Gas - Propane, Lift Station, Public Sewer, Public Water, Tap Fee Paid, TV Cable, Underground
Private Pool No
Building
Lot Description Covenants, Level, Restrictions, Storm Sewer, Wooded
Story 2.0
Structure Type Foundation Stilts,Frame,Roof Metal,Siding CmntFbrHrdBrd,Trim Wood
Construction Status Construction Complete
Schools
Elementary Schools Van R Butler
Others
HOA Fee Include Accounting,Ground Keeping,Legal,Management,Other Utilities
Assessment Amount $460
Energy Description AC - 2 or More,Ceiling Fans,Heat Pump Wtr Air 2+,Water Heater - Elect
Financing Conventional,FHA
Read Less Info
Want to know what your home might be worth? Contact us for a FREE valuation!

Our team is ready to help you sell your home for the highest possible price ASAP
Bought with The Premier Property Group

Find out why customers are choosing LPT Realty to meet their real estate needs






