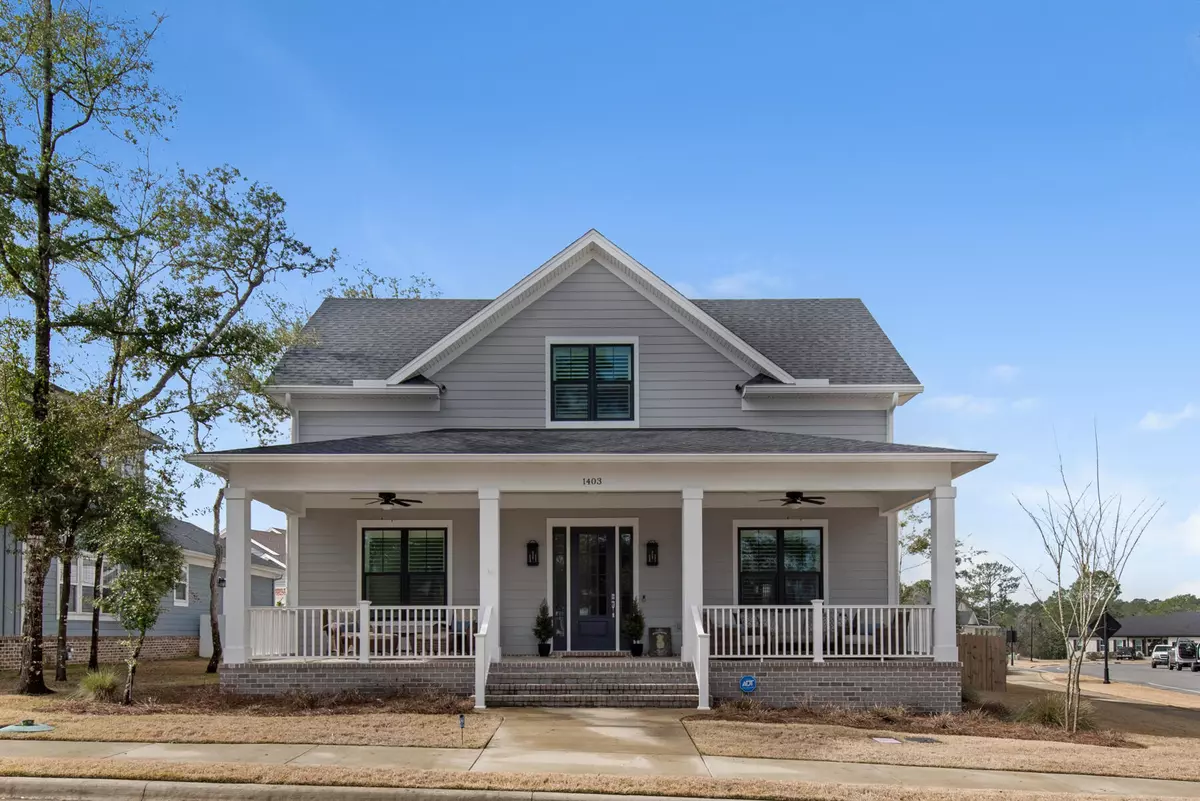$950,000
$950,000
For more information regarding the value of a property, please contact us for a free consultation.
4 Beds
5 Baths
3,462 SqFt
SOLD DATE : 03/04/2022
Key Details
Sold Price $950,000
Property Type Single Family Home
Sub Type Craftsman Style
Listing Status Sold
Purchase Type For Sale
Square Footage 3,462 sqft
Price per Sqft $274
Subdivision Deer Moss Creek
MLS Listing ID 892075
Sold Date 03/04/22
Bedrooms 4
Full Baths 4
Half Baths 1
Construction Status Construction Complete
HOA Fees $66/qua
HOA Y/N Yes
Year Built 2021
Annual Tax Amount $876
Tax Year 2021
Lot Size 8,276 Sqft
Acres 0.19
Property Description
Magazine worthy and move-in ready, this Janssen Construction, model-like home is simply spectacular! Nestled on a beautiful park lot in the coveted Deer Moss Creek neighborhood of Niceville, this superbly constructed home boasts a large Southern style front porch for sipping your morning coffee or afternoon tea while waving to neighbors as they pass by. As you enter inside the home you'll find that every inch of the floor plan is masterfully designed and planned to make for easy and comfortable living! The same durable LVP flooring runs throughout the entire home making for seamless transitions while the custom lighting, tile work, pantry doors, and 2nd story 'day room' with day bed and reading nook create unique touches unlike any other home in the area! The 1st floor main bedroom...
Location
State FL
County Okaloosa
Area 13 - Niceville
Zoning Resid Single Family
Interior
Interior Features Breakfast Bar, Ceiling Crwn Molding, Fireplace, Floor Tile, Floor Vinyl, Kitchen Island, Lighting Recessed, Pantry, Plantation Shutters, Split Bedroom, Wallpaper, Washer/Dryer Hookup, Window Treatment All
Appliance Cooktop, Dishwasher, Disposal, Dryer, Microwave, Oven Self Cleaning, Range Hood, Refrigerator, Refrigerator W/IceMk, Smoke Detector, Stove/Oven Gas, Washer, Wine Refrigerator
Exterior
Exterior Feature Fenced Back Yard, Lawn Pump, Pavillion/Gazebo, Porch, Porch Screened, Sprinkler System
Garage Garage, Garage Attached
Garage Spaces 2.0
Pool None
Utilities Available Electric, Gas - Natural, Public Sewer, Public Water
Private Pool No
Building
Lot Description Interior, Level, Sidewalk, Survey Available
Story 2.0
Structure Type Frame,Roof Dimensional Shg,Siding CmntFbrHrdBrd,Trim Vinyl
Construction Status Construction Complete
Schools
Elementary Schools Plew
Others
Assessment Amount $200
Energy Description AC - Central Elect,Ceiling Fans,Heat Cntrl Gas,Water Heater - Tnkls
Financing Conventional,VA
Read Less Info
Want to know what your home might be worth? Contact us for a FREE valuation!

Our team is ready to help you sell your home for the highest possible price ASAP
Bought with EXP Realty LLC

Find out why customers are choosing LPT Realty to meet their real estate needs






