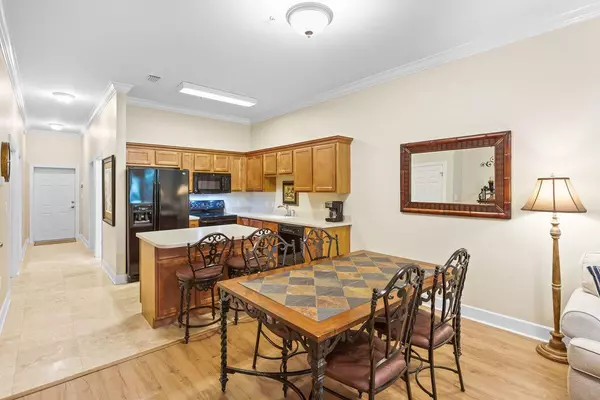$575,000
$605,000
5.0%For more information regarding the value of a property, please contact us for a free consultation.
3 Beds
2 Baths
1,126 SqFt
SOLD DATE : 02/24/2022
Key Details
Sold Price $575,000
Property Type Condo
Sub Type Condominium
Listing Status Sold
Purchase Type For Sale
Square Footage 1,126 sqft
Price per Sqft $510
Subdivision Seagrove Highlands
MLS Listing ID 885173
Sold Date 02/24/22
Bedrooms 3
Full Baths 2
Construction Status Construction Complete
HOA Fees $637/qua
HOA Y/N Yes
Year Built 2006
Annual Tax Amount $2,362
Tax Year 2020
Property Description
Privacy and convenience are perfectly paired in this ground-floor Seagrove Highlands condo -- one of only a very few first-floor three-bedroom units in this upscale gated neighborhood with a large community pool. Walk directly to your car or take a short walk or bike ride to the beaches of 30A without the necessity of stairs or an elevator. This three-bed, two-bath unit features a large screened patio that backs up to green space for total privacy and thoughtful interior finishes including 10-ft. ceilings throughout with crown molding, travertine flooring and cultured marble baths. The kitchen offers black appliances, maple cabinets and solid surface countertops.
Location
State FL
County Walton
Area 18 - 30A East
Rooms
Guest Accommodations BBQ Pit/Grill,Dumpster,Elevators,Gated Community,Pavillion/Gazebo,Pets Allowed,Pool,Separate Storage,TV Cable
Kitchen First
Interior
Interior Features Ceiling Crwn Molding, Floor Tile, Furnished - All, Kitchen Island, Lighting Recessed, Split Bedroom, Window Treatment All
Appliance Dishwasher, Disposal, Dryer, Fire Alarm/Sprinkler, Microwave, Range Hood, Refrigerator W/IceMk, Smoke Detector, Stove/Oven Electric, Washer
Exterior
Exterior Feature Porch Screened
Pool Community
Community Features BBQ Pit/Grill, Dumpster, Elevators, Gated Community, Pavillion/Gazebo, Pets Allowed, Pool, Separate Storage, TV Cable
Utilities Available Electric, Phone, Public Sewer, Public Water, TV Cable
Private Pool Yes
Building
Structure Type Concrete,Roof Metal,Siding Wood,Slab,Trim Wood
Construction Status Construction Complete
Schools
Elementary Schools Dune Lakes
Others
HOA Fee Include Ground Keeping,Insurance,Licenses/Permits,Management,Recreational Faclty,Sewer,Trash,TV Cable,Water
Assessment Amount $1,911
Energy Description AC - Central Elect,Ceiling Fans,Heat Cntrl Electric,Water Heater - Elect
Read Less Info
Want to know what your home might be worth? Contact us for a FREE valuation!

Our team is ready to help you sell your home for the highest possible price ASAP
Bought with Corcoran Reverie SRB

Find out why customers are choosing LPT Realty to meet their real estate needs






