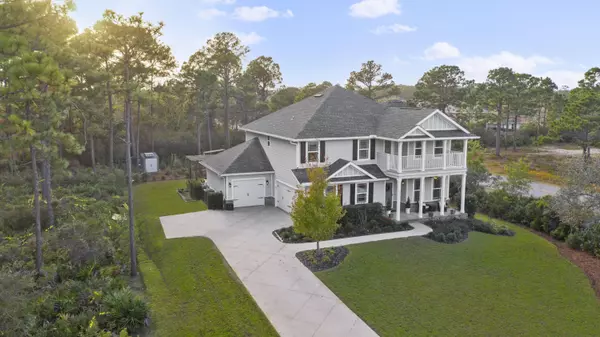$840,000
$864,900
2.9%For more information regarding the value of a property, please contact us for a free consultation.
4 Beds
4 Baths
2,835 SqFt
SOLD DATE : 02/07/2022
Key Details
Sold Price $840,000
Property Type Single Family Home
Sub Type Traditional
Listing Status Sold
Purchase Type For Sale
Square Footage 2,835 sqft
Price per Sqft $296
Subdivision Driftwood Estates
MLS Listing ID 888258
Sold Date 02/07/22
Bedrooms 4
Full Baths 3
Half Baths 1
Construction Status Construction Complete
HOA Fees $70/qua
HOA Y/N Yes
Year Built 2016
Annual Tax Amount $3,101
Tax Year 2021
Lot Size 0.470 Acres
Acres 0.47
Property Description
This impressive home is situated on just under a 1/2 acre corner lot directly across the street from the bay with a 15ft easement offering access to the bay. Well-manicured landscaping gives the home beautiful curb appeal along with the mature oak & pine trees surrounding the home. Plenty of parking is available with a 3-car garage & expansive driveway. Inside you are greeted with a welcoming foyer accented with wainscoting, high ceilings, and a well-thought-out floor plan boasting 2,835 sq ft. The living area is lined with several windows offering great natural light & features crown molding & plush carpet. The kitchen features granite countertops, subway tile backsplash, ample cabinets, recessed lighting, stainless steel appliances, and an large island perfect for entertaining.
Location
State FL
County Walton
Area 16 - North Santa Rosa Beach
Zoning Resid Single Family
Rooms
Guest Accommodations Fishing,Pets Allowed,Short Term Rental - Not Allowed
Interior
Interior Features Breakfast Bar, Ceiling Crwn Molding, Ceiling Raised, Ceiling Tray/Cofferd, Floor Hardwood, Floor Tile, Floor WW Carpet, Kitchen Island, Lighting Recessed, Pantry, Walls Wainscoting, Washer/Dryer Hookup, Window Treatment All
Appliance Auto Garage Door Opn, Dishwasher, Disposal, Microwave, Smoke Detector, Smooth Stovetop Rnge, Stove/Oven Electric
Exterior
Exterior Feature Balcony, Columns, Hurricane Shutters, Lawn Pump, Patio Covered, Patio Open, Porch, Porch Screened, Sprinkler System
Garage Garage Attached, Oversized
Garage Spaces 3.0
Pool None
Community Features Fishing, Pets Allowed, Short Term Rental - Not Allowed
Utilities Available Electric, Public Sewer, Public Water
View Bay
Private Pool No
Building
Lot Description Corner, Within 1/2 Mile to Water
Story 2.0
Structure Type Roof Dimensional Shg,Siding CmntFbrHrdBrd,Slab
Construction Status Construction Complete
Schools
Elementary Schools Van R Butler
Others
HOA Fee Include Accounting,Management
Assessment Amount $210
Energy Description AC - Central Elect,Ceiling Fans,Heat Cntrl Electric,Water Heater - Elect
Read Less Info
Want to know what your home might be worth? Contact us for a FREE valuation!

Our team is ready to help you sell your home for the highest possible price ASAP
Bought with The Hutchison Group Inc

Find out why customers are choosing LPT Realty to meet their real estate needs






