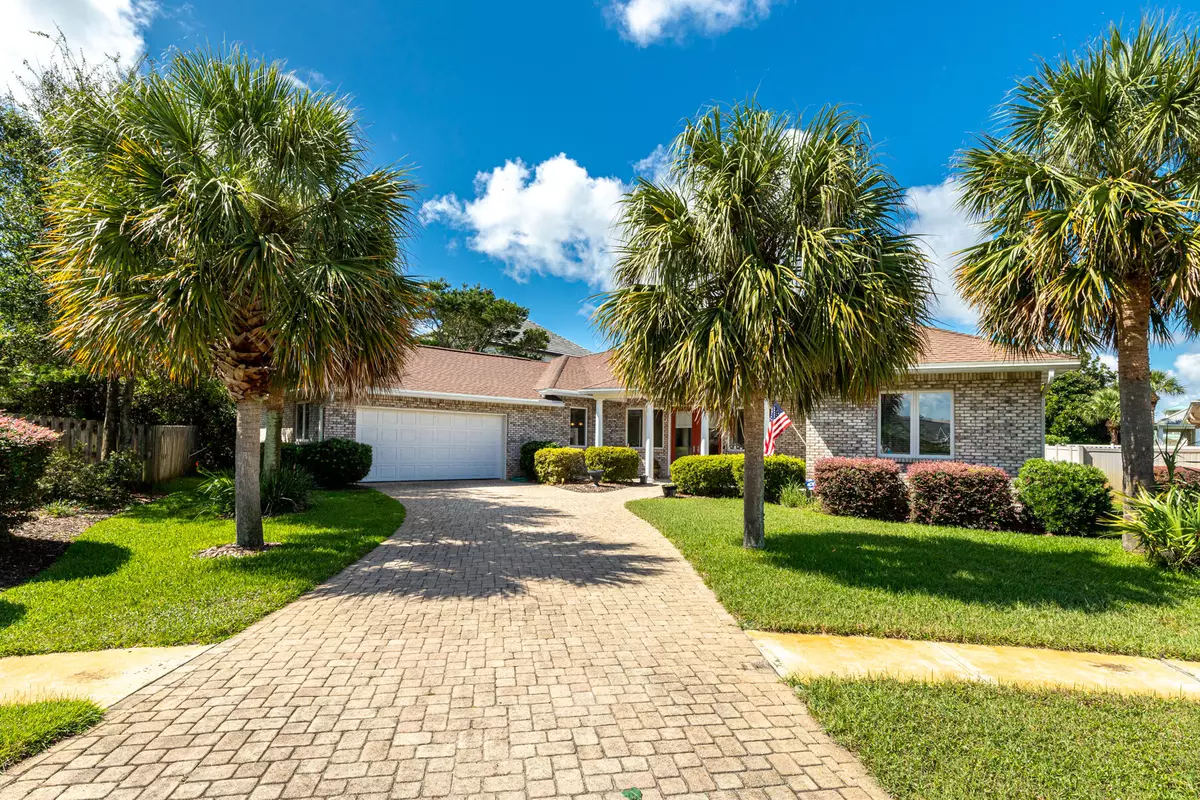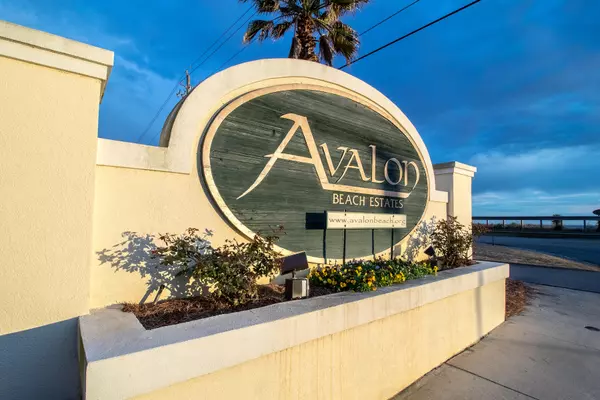$870,000
$900,000
3.3%For more information regarding the value of a property, please contact us for a free consultation.
3 Beds
3 Baths
2,700 SqFt
SOLD DATE : 11/08/2021
Key Details
Sold Price $870,000
Property Type Single Family Home
Sub Type Ranch
Listing Status Sold
Purchase Type For Sale
Square Footage 2,700 sqft
Price per Sqft $322
Subdivision Avalon Beach Estates
MLS Listing ID 882063
Sold Date 11/08/21
Bedrooms 3
Full Baths 2
Half Baths 1
Construction Status Construction Complete
HOA Fees $75/ann
HOA Y/N Yes
Year Built 2002
Annual Tax Amount $4,100
Tax Year 2020
Lot Size 9,147 Sqft
Acres 0.21
Property Description
Welcome to 65 Tristram Way. This custom-built single level home located in the highly desirable Avalon Beach Estates community is just steps to the white sandy beaches of the Gulf of Mexico. Whether you are looking for a permanent residence, 2nd / vacation home, or income producing property, then look no further than this unique Gulf Front Community. Neighborhood amenities include a community pool, tennis, and pickle ball courts. Most importantly, is a private community beach with gated access. The home features a bright open split bedroom plan with an abundance of storage, laundry room, fully equipped kitchen with granite counters, tile backsplash, and center island. The kitchen opens to a large cozy family room with fireplace and custom built-in shelving. This amazing home
Location
State FL
County Walton
Area 15 - Miramar/Sandestin Resort
Zoning Resid Single Family
Rooms
Guest Accommodations Beach,Pets Allowed,Pool,Tennis,TV Cable
Kitchen First
Interior
Interior Features Built-In Bookcases, Ceiling Crwn Molding, Ceiling Raised, Ceiling Vaulted, Fireplace, Fireplace Gas, Floor Tile, Floor WW Carpet, Furnished - None, Kitchen Island, Pantry, Pull Down Stairs, Split Bedroom, Washer/Dryer Hookup, Window Treatment All
Appliance Auto Garage Door Opn, Dishwasher, Dryer, Microwave, Oven Double, Refrigerator W/IceMk, Stove/Oven Electric, Washer
Exterior
Exterior Feature Fenced Lot-Part, Fenced Privacy, Fireplace, Patio Covered, Patio Open, Porch, Porch Open, Sprinkler System, Tennis Court
Garage Garage Attached
Garage Spaces 2.0
Pool Community
Community Features Beach, Pets Allowed, Pool, Tennis, TV Cable
Utilities Available Community Sewer, Electric, Gas - Natural, Public Sewer, Public Water, TV Cable
Private Pool Yes
Building
Lot Description Covenants, Cul-De-Sac, Within 1/2 Mile to Water
Story 1.0
Structure Type Brick,Roof Fiberglass,Roof Pitched,Slab
Construction Status Construction Complete
Schools
Elementary Schools Van R Butler
Others
HOA Fee Include Accounting,Management
Assessment Amount $900
Energy Description AC - 2 or More,AC - High Efficiency,Heat Cntrl Gas,Water Heater - Gas
Financing Conventional,None
Read Less Info
Want to know what your home might be worth? Contact us for a FREE valuation!

Our team is ready to help you sell your home for the highest possible price ASAP
Bought with RC Real Estate Group

Find out why customers are choosing LPT Realty to meet their real estate needs






